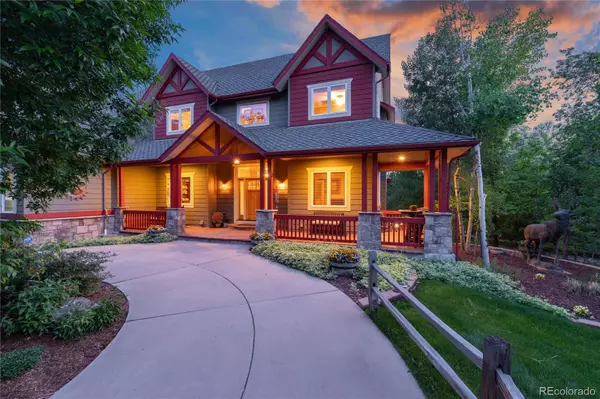
UPDATED:
12/08/2024 10:05 PM
Key Details
Property Type Single Family Home
Sub Type Single Family Residence
Listing Status Active
Purchase Type For Sale
Square Footage 6,707 sqft
Price per Sqft $412
Subdivision Windemere
MLS Listing ID 2818526
Style Mountain Contemporary
Bedrooms 6
Full Baths 4
Half Baths 1
Three Quarter Bath 2
HOA Y/N No
Abv Grd Liv Area 4,812
Originating Board recolorado
Year Built 2006
Annual Tax Amount $12,451
Tax Year 2023
Lot Size 0.800 Acres
Acres 0.8
Property Description
Information provided herein is from sources deemed reliable but not guaranteed and is provided without the intention that any buyer rely upon it. Listing Broker takes no responsibility for its accuracy and all information must be independently verified by buyers.
Location
State CO
County Arapahoe
Rooms
Basement Finished, Full, Walk-Out Access
Main Level Bedrooms 1
Interior
Interior Features Breakfast Nook, Ceiling Fan(s), Eat-in Kitchen, Elevator, Entrance Foyer, Five Piece Bath, Granite Counters, High Ceilings, High Speed Internet, Kitchen Island, Open Floorplan, Pantry, Smart Thermostat, Smart Window Coverings, Smoke Free
Heating Forced Air, Natural Gas
Cooling Central Air
Flooring Carpet, Laminate, Wood
Fireplaces Type Living Room, Primary Bedroom
Fireplace N
Appliance Cooktop, Dishwasher, Disposal, Microwave, Oven, Range, Refrigerator
Exterior
Exterior Feature Balcony, Dog Run, Gas Grill, Gas Valve, Private Yard, Rain Gutters, Smart Irrigation
Parking Features Circular Driveway, Concrete, Driveway-Gravel, Smart Garage Door
Garage Spaces 6.0
Fence Full
Utilities Available Electricity Connected, Internet Access (Wired), Natural Gas Available
View City, Mountain(s)
Roof Type Composition
Total Parking Spaces 6
Garage Yes
Building
Lot Description Landscaped, Level, Sprinklers In Front, Sprinklers In Rear
Sewer Public Sewer
Water Public
Level or Stories Three Or More
Structure Type Frame,Stone,Wood Siding
Schools
Elementary Schools Little Raven
Middle Schools Euclid
High Schools Heritage
School District Littleton 6
Others
Senior Community No
Ownership Individual
Acceptable Financing Cash, Conventional
Listing Terms Cash, Conventional
Special Listing Condition None

6455 S. Yosemite St., Suite 500 Greenwood Village, CO 80111 USA





