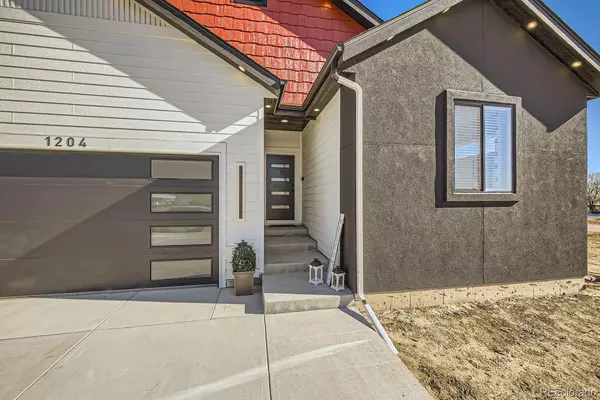UPDATED:
Key Details
Property Type Single Family Home
Sub Type Single Family Residence
Listing Status Active
Purchase Type For Sale
Square Footage 4,261 sqft
Price per Sqft $187
Subdivision Pueblo West
MLS Listing ID 6363177
Style Contemporary
Bedrooms 7
Full Baths 5
HOA Y/N No
Abv Grd Liv Area 2,176
Year Built 2023
Annual Tax Amount $937
Tax Year 2023
Lot Size 1.030 Acres
Acres 1.03
Property Sub-Type Single Family Residence
Source recolorado
Property Description
Location
State CO
County Pueblo
Zoning A-3
Rooms
Basement Bath/Stubbed, Daylight, Finished, Full, Sump Pump
Main Level Bedrooms 3
Interior
Interior Features Five Piece Bath, High Ceilings, In-Law Floorplan, Kitchen Island, Open Floorplan, Pantry, Primary Suite, Quartz Counters, Smoke Free, Walk-In Closet(s)
Heating Forced Air
Cooling Central Air
Flooring Laminate, Wood
Fireplaces Number 1
Fireplaces Type Electric, Other
Fireplace Y
Appliance Cooktop, Dishwasher, Disposal, Gas Water Heater, Microwave, Oven, Range, Range Hood, Refrigerator, Self Cleaning Oven, Tankless Water Heater
Laundry Sink, In Unit
Exterior
Exterior Feature Gas Valve, Lighting
Parking Features 220 Volts, Concrete, Dry Walled, Finished Garage, Insulated Garage, Lighted, Oversized
Garage Spaces 3.0
Fence None
Utilities Available Electricity Connected, Natural Gas Connected
View Mountain(s), Plains
Roof Type Shingle,Composition
Total Parking Spaces 3
Garage Yes
Building
Lot Description Corner Lot, Level, Open Space, Suitable For Grazing
Foundation Slab
Sewer Septic Tank
Water Public
Level or Stories Two
Structure Type Frame,Stucco,Wood Siding
Schools
Elementary Schools Prairie Winds
Middle Schools Liberty Point International
High Schools Pueblo West
School District Pueblo County 70
Others
Senior Community No
Ownership Individual
Acceptable Financing Cash, Conventional, FHA, VA Loan
Listing Terms Cash, Conventional, FHA, VA Loan
Special Listing Condition None

6455 S. Yosemite St., Suite 500 Greenwood Village, CO 80111 USA




