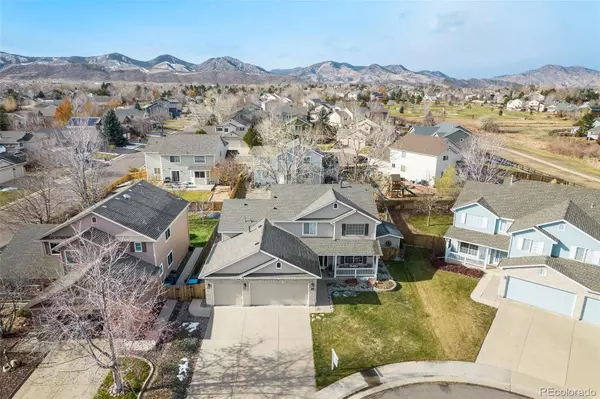
UPDATED:
12/03/2024 12:07 AM
Key Details
Property Type Single Family Home
Sub Type Single Family Residence
Listing Status Active
Purchase Type For Sale
Square Footage 2,356 sqft
Price per Sqft $311
Subdivision Sunrise Creek
MLS Listing ID 2417813
Style Traditional
Bedrooms 4
Full Baths 2
Half Baths 1
Condo Fees $135
HOA Fees $135/qua
HOA Y/N Yes
Abv Grd Liv Area 2,356
Originating Board recolorado
Year Built 2001
Annual Tax Amount $4,368
Tax Year 2023
Lot Size 7,840 Sqft
Acres 0.18
Property Description
Within a 3-mile radius, you’ll find the vibrant Southwest Plaza Mall and an array of shopping and dining options. This lovely community is the ideal backdrop for a new family to create cherished memories.
The home boasts the most desirable floor plan in the neighborhood, featuring a grand open entry leading to elegant formal living and dining rooms. The expansive kitchen, complete with a generous eating area, flows into a cozy family room adorned with a gas log fireplace—perfect for gatherings. The main level also includes a convenient half-bathroom and a laundry room for added functionality.
Venture upstairs to discover four spacious bedrooms, including a luxurious primary suite with a beautifully appointed primary bathroom.
Additional highlights include a great sized unfinished basement with rough in plumbing waiting for you to finish or use as storage, a brand-new Class 4 high-impact, wind-resistant roof (2023), along with a newer furnace and water heater, newer painted exterior, 14x12 shed, gorgeous hardwood floors enhancing the home’s charm. Outside, the private backyard is framed by mature trees, offering a serene oasis, while the impressive 34.1 x 14.8 covered patio is perfect for entertaining or relaxing in the fresh air. Plus, a huge 3-car garage provides ample space for vehicles and storage.
Don’t miss your chance to make this exceptional property your forever home!
Location
State CO
County Jefferson
Zoning P-D
Rooms
Basement Bath/Stubbed, Unfinished
Interior
Interior Features Ceiling Fan(s), Eat-in Kitchen, Five Piece Bath, High Ceilings, High Speed Internet, Pantry, Primary Suite, Smoke Free, Vaulted Ceiling(s), Walk-In Closet(s)
Heating Forced Air
Cooling Central Air
Flooring Carpet, Wood
Fireplace N
Appliance Dishwasher, Disposal, Microwave, Oven, Range, Refrigerator
Exterior
Exterior Feature Private Yard
Parking Features 220 Volts, Oversized
Garage Spaces 3.0
Fence Full
Roof Type Composition
Total Parking Spaces 3
Garage Yes
Building
Lot Description Cul-De-Sac, Many Trees
Foundation Slab
Sewer Public Sewer
Water Public
Level or Stories Two
Structure Type Brick,Frame,Wood Siding
Schools
Elementary Schools West Ridge
Middle Schools Summit Ridge
High Schools Dakota Ridge
School District Jefferson County R-1
Others
Senior Community No
Ownership Individual
Acceptable Financing Cash, Conventional, FHA, VA Loan
Listing Terms Cash, Conventional, FHA, VA Loan
Special Listing Condition None

6455 S. Yosemite St., Suite 500 Greenwood Village, CO 80111 USA





