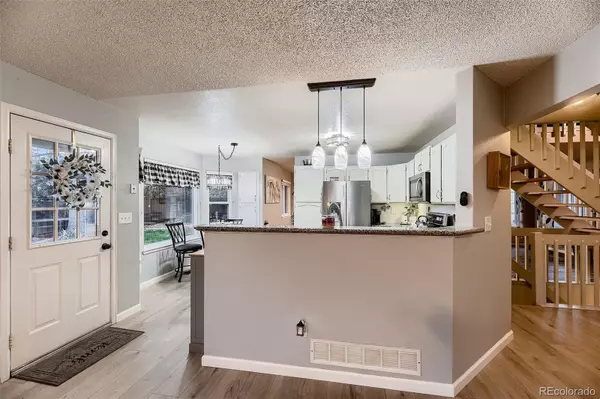REQUEST A TOUR If you would like to see this home without being there in person, select the "Virtual Tour" option and your agent will contact you to discuss available opportunities.
In-PersonVirtual Tour

$3,775
4 Beds
4 Baths
2,733 SqFt
UPDATED:
12/05/2024 08:56 PM
Key Details
Property Type Single Family Home
Sub Type Single Family Residence
Listing Status Active
Purchase Type For Rent
Square Footage 2,733 sqft
Subdivision Westridge
MLS Listing ID 7612895
Bedrooms 4
Full Baths 2
Half Baths 1
Three Quarter Bath 1
HOA Y/N No
Abv Grd Liv Area 1,890
Originating Board recolorado
Year Built 1990
Property Description
Charming 4-Bedroom Home in Highlands Ranch With Outdoor Living!
Description
Welcome to 3623 Rosewalk Circle, a charming single-family home in the heart of Highlands Ranch. This beautifully maintained property features 4 spacious bedrooms, 3.5 baths, and a sunlit open floor plan perfect for modern living. The kitchen boasts stainless steel appliances and ample counter space, while the cozy living room includes a fireplace for relaxing evenings. Enjoy the private backyard with a patio, ideal for entertaining or quiet mornings. Conveniently located near top-rated schools, parks, shopping, and dining, this home offers both comfort and convenience in a sought-after neighborhood.
Rent: $3775
Deposit: 1 months rent for well-qualified applicants.
Application Fee: $55
Utilities: Tenant Paid
Dogs Allowed
Home Features:
Indoor/Outdoor living with fully fenced in backyard.
Ample space throughout the entire home.
Full basement suite that includes a kitchenette.
Home Amenities:
-Washer and Dryer hookups
-2 car garage
-Stainless appliances with double oven
-quartz countertops
-Fireplace
-Fully fenced in backyard
Pet Policy:
2 Total dogs are allowed.
$300 refundable pet deposit
Pet rent is 1.5% of the lease amount
Description
Welcome to 3623 Rosewalk Circle, a charming single-family home in the heart of Highlands Ranch. This beautifully maintained property features 4 spacious bedrooms, 3.5 baths, and a sunlit open floor plan perfect for modern living. The kitchen boasts stainless steel appliances and ample counter space, while the cozy living room includes a fireplace for relaxing evenings. Enjoy the private backyard with a patio, ideal for entertaining or quiet mornings. Conveniently located near top-rated schools, parks, shopping, and dining, this home offers both comfort and convenience in a sought-after neighborhood.
Rent: $3775
Deposit: 1 months rent for well-qualified applicants.
Application Fee: $55
Utilities: Tenant Paid
Dogs Allowed
Home Features:
Indoor/Outdoor living with fully fenced in backyard.
Ample space throughout the entire home.
Full basement suite that includes a kitchenette.
Home Amenities:
-Washer and Dryer hookups
-2 car garage
-Stainless appliances with double oven
-quartz countertops
-Fireplace
-Fully fenced in backyard
Pet Policy:
2 Total dogs are allowed.
$300 refundable pet deposit
Pet rent is 1.5% of the lease amount
Location
State CO
County Douglas
Rooms
Basement Finished
Interior
Heating Forced Air
Cooling Air Conditioning-Individual
Fireplace N
Exterior
Garage Spaces 2.0
Total Parking Spaces 2
Garage Yes
Building
Level or Stories Two
Schools
Elementary Schools Coyote Creek
Middle Schools Ranch View
High Schools Thunderridge
School District Douglas Re-1
Others
Senior Community No
Pets Allowed Dogs OK
Read Less Info

© 2024 METROLIST, INC., DBA RECOLORADO® – All Rights Reserved
6455 S. Yosemite St., Suite 500 Greenwood Village, CO 80111 USA
6455 S. Yosemite St., Suite 500 Greenwood Village, CO 80111 USA
Listed by Accession Real Estate • kyle@accessionre.com,720-520-4448





