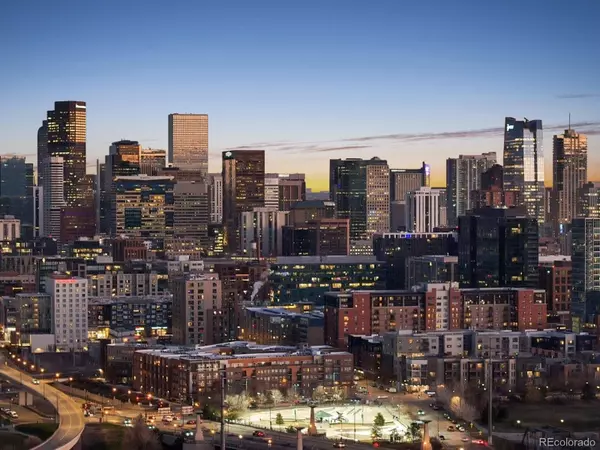
UPDATED:
12/15/2024 10:05 PM
Key Details
Property Type Single Family Home
Sub Type Single Family Residence
Listing Status Active
Purchase Type For Sale
Square Footage 2,867 sqft
Price per Sqft $521
Subdivision Lohi
MLS Listing ID 7100403
Style Urban Contemporary
Bedrooms 4
Full Baths 3
Half Baths 1
HOA Y/N No
Abv Grd Liv Area 2,867
Originating Board recolorado
Year Built 2020
Annual Tax Amount $8,152
Tax Year 2023
Lot Size 3,049 Sqft
Acres 0.07
Property Description
Location
State CO
County Denver
Zoning U-TU-B2
Rooms
Basement Crawl Space
Main Level Bedrooms 1
Interior
Interior Features Five Piece Bath, Kitchen Island, Open Floorplan, Pantry, Primary Suite, Hot Tub, Walk-In Closet(s), Wet Bar
Heating Forced Air
Cooling Air Conditioning-Room
Flooring Carpet, Tile, Wood
Fireplaces Type Dining Room, Gas, Living Room
Fireplace N
Appliance Bar Fridge, Dishwasher, Disposal, Freezer, Microwave, Range, Range Hood, Refrigerator, Tankless Water Heater
Exterior
Exterior Feature Balcony, Lighting, Private Yard, Spa/Hot Tub
Garage Spaces 2.0
Fence Partial
Utilities Available Cable Available, Electricity Available, Natural Gas Connected
View City, Mountain(s)
Roof Type Composition
Total Parking Spaces 2
Garage No
Building
Lot Description Landscaped, Level, Sprinklers In Front, Sprinklers In Rear
Sewer Public Sewer
Water Public
Level or Stories Three Or More
Structure Type Frame,Wood Siding
Schools
Elementary Schools Trevista At Horace Mann
Middle Schools Strive Sunnyside
High Schools North
School District Denver 1
Others
Senior Community No
Ownership Individual
Acceptable Financing Cash, Conventional, Jumbo
Listing Terms Cash, Conventional, Jumbo
Special Listing Condition None

6455 S. Yosemite St., Suite 500 Greenwood Village, CO 80111 USA





