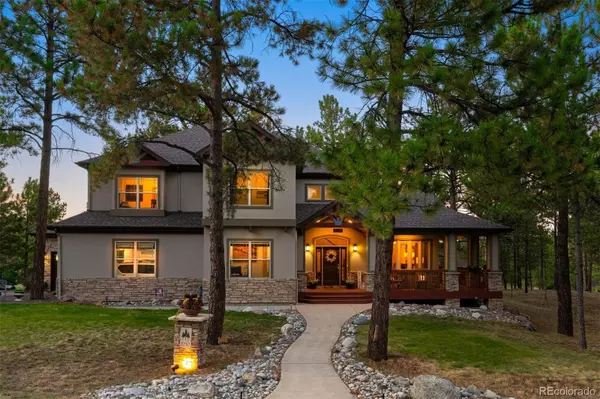
UPDATED:
12/15/2024 08:16 AM
Key Details
Property Type Single Family Home
Sub Type Single Family Residence
Listing Status Active
Purchase Type For Sale
Square Footage 3,219 sqft
Price per Sqft $341
Subdivision Hidden Forest
MLS Listing ID 4791006
Style Traditional
Bedrooms 4
Full Baths 2
Half Baths 1
Three Quarter Bath 1
Condo Fees $460
HOA Fees $460/ann
HOA Y/N Yes
Abv Grd Liv Area 3,219
Originating Board recolorado
Year Built 2006
Annual Tax Amount $5,739
Tax Year 2023
Lot Size 0.510 Acres
Acres 0.51
Property Description
The inviting living spaces are designed to showcase natural light and the beauty of the surroundings, including a formal living room with a bay window and a great room a cozy gas fireplace with built-in shelving. The kitchen pairs style and functionality with granite countertops, stainless steel appliances, a double oven, maple cabinetry, and a glass tile backsplash. The Knotty Alder coffered ceiling and French door entry make the office a sophisticated space to work from home. Upstairs, the primary suite serves as a serene retreat with a sitting area, a spa-inspired bath, and a large walk-in closet. Three additional bedrooms feature generous closets, including one with a private ensuite and two connected by a Jack-and-Jill bath. An unfinished basement offers endless possibilities for additional living space and abundant storage. With its serene setting, luxury updates, and impeccable attention to detail, this Hidden Forest gem redefines elevated living. // Showings start Sunday, December 15th.
Location
State CO
County Douglas
Zoning SR
Rooms
Basement Unfinished
Interior
Interior Features Breakfast Nook, Built-in Features, Ceiling Fan(s), Eat-in Kitchen, Entrance Foyer, Five Piece Bath, Granite Counters, High Ceilings, Jack & Jill Bathroom, Jet Action Tub, Kitchen Island, Pantry, Primary Suite, Radon Mitigation System, Smoke Free, Sound System, Utility Sink, Vaulted Ceiling(s), Walk-In Closet(s)
Heating Forced Air
Cooling Central Air
Flooring Concrete, Tile, Wood
Fireplaces Number 1
Fireplaces Type Gas, Great Room
Fireplace Y
Appliance Cooktop, Dishwasher, Double Oven, Microwave, Refrigerator
Exterior
Exterior Feature Private Yard
Parking Features 220 Volts, Asphalt, Exterior Access Door, Finished, Insulated Garage, Oversized
Garage Spaces 3.0
Utilities Available Electricity Connected, Natural Gas Connected
Roof Type Composition
Total Parking Spaces 3
Garage Yes
Building
Lot Description Corner Lot, Level, Many Trees
Foundation Slab
Sewer Public Sewer
Water Public
Level or Stories Two
Structure Type Frame,Stone,Stucco
Schools
Elementary Schools Larkspur
Middle Schools Castle Rock
High Schools Castle View
School District Douglas Re-1
Others
Senior Community No
Ownership Individual
Acceptable Financing Cash, Conventional
Listing Terms Cash, Conventional
Special Listing Condition None
Pets Allowed Yes

6455 S. Yosemite St., Suite 500 Greenwood Village, CO 80111 USA





