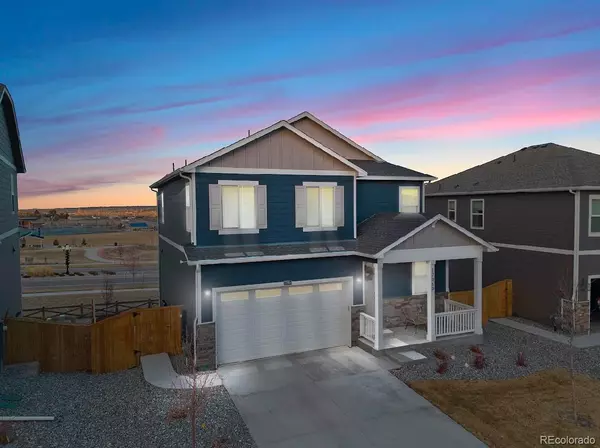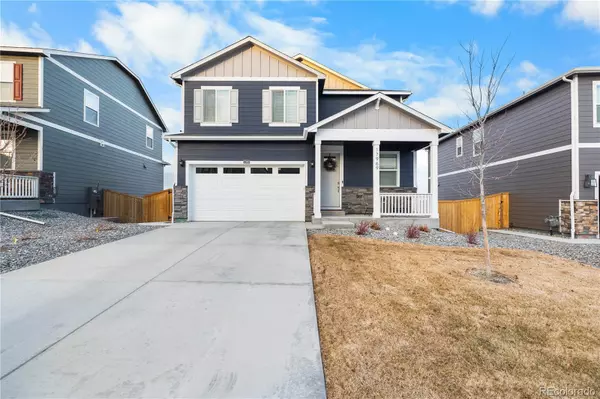UPDATED:
01/07/2025 11:41 PM
Key Details
Property Type Single Family Home
Sub Type Single Family Residence
Listing Status Active
Purchase Type For Sale
Square Footage 2,212 sqft
Price per Sqft $334
Subdivision Trails At Crowfoot
MLS Listing ID 3312254
Style Contemporary
Bedrooms 4
Full Baths 2
Half Baths 1
Condo Fees $100
HOA Fees $100/mo
HOA Y/N Yes
Abv Grd Liv Area 2,212
Originating Board recolorado
Year Built 2023
Annual Tax Amount $5,699
Tax Year 2023
Lot Size 6,098 Sqft
Acres 0.14
Property Description
Welcome to this better-than-new traditional two-story home in the highly sought-after Trails at Crowfoot neighborhood. With 4 spacious bedrooms, 3 beautifully appointed bathrooms, and a dedicated office, this home combines style, comfort, and functionality.
From the moment you step inside, you'll notice over $50,000 in thoughtful upgrades, including custom shutters, a single-basin silgranit sink, designer hardware, updated bathroom mirrors and vanity, and exquisite light fixtures. The open main level is perfect for entertaining, featuring a gourmet kitchen with a walk-in pantry, a large island, and a dining nook that flows seamlessly into the living area.
Step onto the back deck to enjoy breathtaking views with no backyard neighbors—just serene park vistas. The professionally landscaped yard is a standout, with turf, a patio, and stairs, creating a private oasis that's perfect for relaxation or gatherings. The unfinished walkout basement offers limitless potential for customization, whether you envision an additional bedroom, game room, or home theater.
Located within walking distance of the new Leman Academy at Bayou Gulch, this home offers unmatched convenience. Unlike a new build, all the work has already been done for you—move in and start living! As a resident of the Trails at Crowfoot, you'll enjoy low HOA fees and access to amenities like a community pool, tennis and pickleball courts, and scenic walking trails.
Don't miss your chance to own this turnkey dream home—schedule your private tour today!
Location
State CO
County Douglas
Zoning Residential
Rooms
Basement Sump Pump, Unfinished, Walk-Out Access
Interior
Interior Features Granite Counters, Kitchen Island, Open Floorplan, Pantry, Primary Suite, Smart Thermostat, Walk-In Closet(s)
Heating Forced Air, Natural Gas
Cooling Central Air
Flooring Carpet, Vinyl
Fireplaces Number 1
Fireplaces Type Electric
Fireplace Y
Appliance Cooktop, Dishwasher, Disposal, Dryer, Microwave, Oven, Refrigerator, Tankless Water Heater, Washer
Laundry In Unit
Exterior
Exterior Feature Balcony, Lighting, Private Yard, Rain Gutters
Parking Features Concrete, Smart Garage Door
Garage Spaces 2.0
Fence Full
Utilities Available Cable Available, Electricity Connected, Internet Access (Wired), Natural Gas Connected, Phone Available
Roof Type Architecural Shingle
Total Parking Spaces 2
Garage Yes
Building
Lot Description Landscaped, Sprinklers In Front
Foundation Concrete Perimeter
Sewer Public Sewer
Water Public
Level or Stories Two
Structure Type Cement Siding,Concrete,Frame,Stone
Schools
Elementary Schools Mountain View
Middle Schools Sagewood
High Schools Ponderosa
School District Douglas Re-1
Others
Senior Community No
Ownership Individual
Acceptable Financing Cash, Conventional, FHA, Other, VA Loan
Listing Terms Cash, Conventional, FHA, Other, VA Loan
Special Listing Condition None

6455 S. Yosemite St., Suite 500 Greenwood Village, CO 80111 USA




