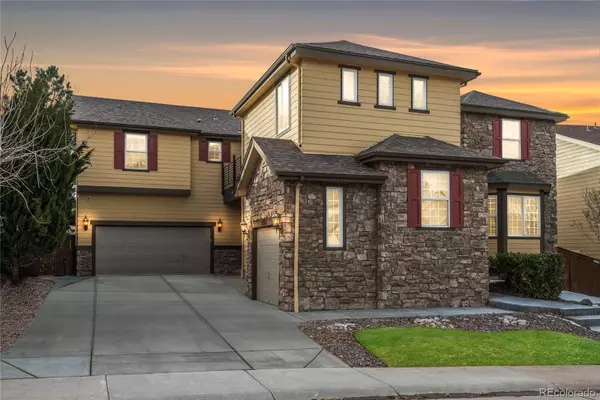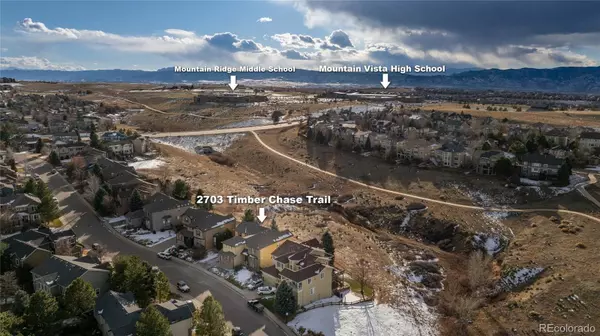UPDATED:
01/08/2025 12:39 AM
Key Details
Property Type Single Family Home
Sub Type Single Family Residence
Listing Status Active
Purchase Type For Sale
Square Footage 4,999 sqft
Price per Sqft $220
Subdivision Lantern Hill
MLS Listing ID 5592781
Style Contemporary
Bedrooms 5
Full Baths 2
Half Baths 1
Three Quarter Bath 1
Condo Fees $168
HOA Fees $168/qua
HOA Y/N Yes
Abv Grd Liv Area 3,509
Originating Board recolorado
Year Built 2000
Annual Tax Amount $6,905
Tax Year 2023
Lot Size 8,276 Sqft
Acres 0.19
Property Description
Location
State CO
County Douglas
Zoning PDU
Rooms
Basement Walk-Out Access
Interior
Interior Features Breakfast Nook, Entrance Foyer, Five Piece Bath, Granite Counters, High Ceilings, In-Law Floor Plan, Kitchen Island, Open Floorplan, Vaulted Ceiling(s), Walk-In Closet(s)
Heating Forced Air, Natural Gas
Cooling Central Air
Flooring Carpet, Tile
Fireplaces Number 1
Fireplaces Type Gas, Great Room
Fireplace Y
Appliance Cooktop, Dishwasher, Disposal, Double Oven, Dryer, Refrigerator, Trash Compactor
Exterior
Exterior Feature Balcony, Private Yard
Garage Spaces 3.0
Fence Partial
Roof Type Composition
Total Parking Spaces 3
Garage Yes
Building
Lot Description Landscaped, Open Space, Sprinklers In Front, Sprinklers In Rear
Foundation Raised
Sewer Public Sewer
Water Public
Level or Stories Two
Structure Type Stone,Wood Siding
Schools
Elementary Schools Summit View
Middle Schools Mountain Ridge
High Schools Mountain Vista
School District Douglas Re-1
Others
Senior Community No
Ownership Individual
Acceptable Financing Cash, Conventional, Jumbo, VA Loan
Listing Terms Cash, Conventional, Jumbo, VA Loan
Special Listing Condition None

6455 S. Yosemite St., Suite 500 Greenwood Village, CO 80111 USA




