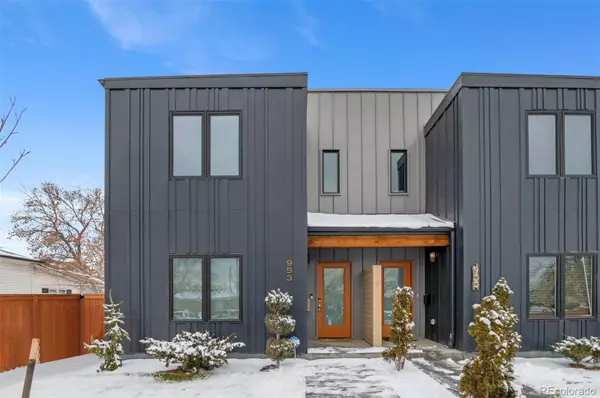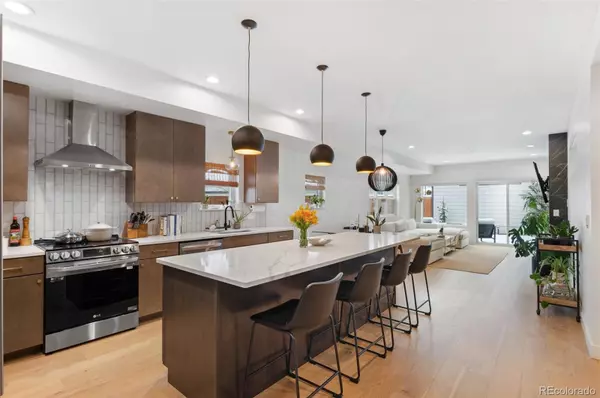UPDATED:
01/11/2025 08:05 PM
Key Details
Property Type Single Family Home
Sub Type Single Family Residence
Listing Status Active
Purchase Type For Sale
Square Footage 2,178 sqft
Price per Sqft $406
Subdivision Villa Park, West Colfax,South Sloans Lake
MLS Listing ID 3228400
Style Contemporary
Bedrooms 4
Full Baths 3
Three Quarter Bath 1
HOA Y/N No
Abv Grd Liv Area 2,178
Originating Board recolorado
Year Built 2024
Annual Tax Amount $1,507
Tax Year 2023
Lot Size 4,791 Sqft
Acres 0.11
Property Description
Step inside to discover a bright, open layout with high ceilings and premium finishes throughout.
The kitchen is a chef's dream, featuring a sleek quartz island with seating for five, high-end cabinetry, and LG stainless steel appliances.
The dining area flows seamlessly into a spacious family room anchored by a striking tiled fireplace. Sliding glass doors lead to a beautifully landscaped backyard and patio, perfect for outdoor gatherings.
The main floor includes a versatile bedroom with an ensuite bath, offering flexibility for guests or a home office.
Upstairs, the primary suite serves as a private retreat with a walk-in closet and spa-like bathroom complete with dual vanities and an oversized shower. A guest suite and built-in desk nook round out the second floor.
On the third level, you'll find a private bedroom with an ensuite bath and access to an expansive rooftop deck that boasts breathtaking mountain and city views. This space is ideal for enjoying Denver's stunning sunsets or hosting friends and family.
Additional features include a washer and dryer, automatic blinds, energy-efficient systems, and a two-car garage with EV charging.
With close proximity to light rail, parks, downtown Denver, and quick highway access to the mountains, this townhome is the perfect blend of luxury, convenience, and modern living.
Don't miss your chance to own this exceptional home—schedule your showing today!
Location
State CO
County Denver
Zoning E-TU-C
Rooms
Main Level Bedrooms 1
Interior
Interior Features Built-in Features, Eat-in Kitchen, Entrance Foyer, High Ceilings, Kitchen Island, Open Floorplan, Primary Suite, Quartz Counters, Radon Mitigation System, Smoke Free
Heating Forced Air
Cooling Central Air
Flooring Tile, Wood
Fireplaces Number 1
Fireplaces Type Electric
Fireplace Y
Appliance Dishwasher, Disposal, Dryer, Gas Water Heater, Microwave, Range, Range Hood, Refrigerator, Washer
Laundry In Unit
Exterior
Exterior Feature Balcony, Private Yard
Parking Features 220 Volts, Exterior Access Door
Garage Spaces 2.0
Fence Full
Utilities Available Cable Available, Electricity Connected
Roof Type Composition
Total Parking Spaces 2
Garage No
Building
Lot Description Cul-De-Sac, Level
Foundation Slab
Sewer Public Sewer
Water Public
Level or Stories Three Or More
Structure Type Frame
Schools
Elementary Schools Cowell
Middle Schools Strive Lake
High Schools North
School District Denver 1
Others
Senior Community No
Ownership Individual
Acceptable Financing Cash, Conventional, FHA, VA Loan
Listing Terms Cash, Conventional, FHA, VA Loan
Special Listing Condition None

6455 S. Yosemite St., Suite 500 Greenwood Village, CO 80111 USA




