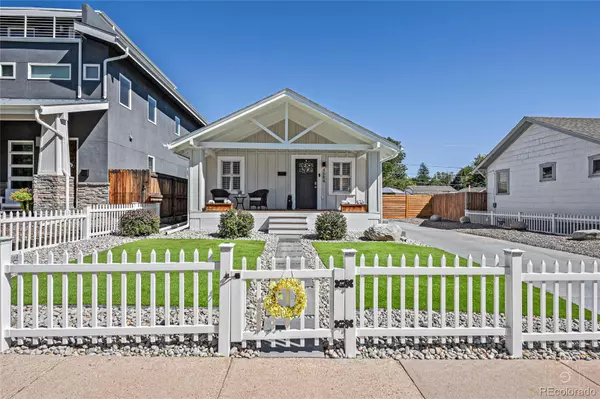UPDATED:
01/17/2025 09:02 PM
Key Details
Property Type Single Family Home
Sub Type Single Family Residence
Listing Status Coming Soon
Purchase Type For Sale
Square Footage 1,895 sqft
Price per Sqft $606
Subdivision Berkeley
MLS Listing ID 2171161
Style Bungalow
Bedrooms 4
Full Baths 2
Three Quarter Bath 1
HOA Y/N No
Abv Grd Liv Area 1,350
Originating Board recolorado
Year Built 1923
Annual Tax Amount $3,913
Tax Year 2023
Lot Size 6,098 Sqft
Acres 0.14
Property Description
Inside, the main residence retains its 1920s character, complemented by modern upgrades. Wood floors, plantation shutters, and a sunlit open living area create a welcoming atmosphere. The gourmet kitchen features wood cabinetry, quartz countertops, stainless steel appliances, and a chic backsplash. Two bedrooms share a bathroom with a classic clawfoot tub, while the finished basement includes a third bedroom, a second bathroom with a walk-in shower, laundry, and a cozy living area.
Recent updates include a new roof (2020), furnace, water heater (2020), AC (2021), appliances (2020), gutters (2023), sewer line (2023), and electric panels (2024).
Step into the private backyard, an ideal space for relaxation and entertaining. With xeriscaped landscaping, turf, stamped concrete, and a hot tub, the yard offers low-maintenance beauty. The property also includes a two-car garage, a separate one-car garage, and a storage shed.
The standout feature is the ADU, with a separate entrance and parking. This self-contained unit has proven to be a successful Airbnb, earning ~$4K per month in peak summer months. The ADU includes an open-plan living and kitchen area with new appliances, a bedroom with abundant storage, and a well-appointed bathroom with tub/shower and in-unit washer/dryer.
Located just 4 blocks from Tennyson Street, half a mile from public parks, and 1 mile from the Highlands district, this home combines style, space, and a prime location for the perfect balance of comfort and convenience.
Location
State CO
County Denver
Zoning U-SU-C1
Rooms
Basement Daylight, Finished, Full, Sump Pump
Main Level Bedrooms 2
Interior
Interior Features Ceiling Fan(s), Quartz Counters, Radon Mitigation System, Smart Thermostat, Hot Tub
Heating Forced Air
Cooling Central Air
Flooring Carpet, Tile, Wood
Fireplace N
Appliance Dishwasher, Disposal, Dryer, Gas Water Heater, Microwave, Oven, Range, Refrigerator, Sump Pump, Washer, Water Purifier
Laundry In Unit
Exterior
Exterior Feature Dog Run, Lighting, Private Yard, Rain Gutters, Spa/Hot Tub
Parking Features Concrete, Heated Garage, Oversized, Smart Garage Door, Storage
Garage Spaces 3.0
Fence Full
Utilities Available Cable Available, Electricity Connected, Natural Gas Connected, Phone Available
View City, Mountain(s)
Roof Type Architecural Shingle
Total Parking Spaces 7
Garage No
Building
Lot Description Landscaped, Level
Foundation Slab
Sewer Public Sewer
Water Public
Level or Stories Two
Structure Type Cement Siding,Vinyl Siding
Schools
Elementary Schools Centennial
Middle Schools Strive Sunnyside
High Schools North
School District Denver 1
Others
Senior Community No
Ownership Agent Owner
Acceptable Financing 1031 Exchange, Cash, Conventional, Jumbo, USDA Loan, VA Loan
Listing Terms 1031 Exchange, Cash, Conventional, Jumbo, USDA Loan, VA Loan
Special Listing Condition None

6455 S. Yosemite St., Suite 500 Greenwood Village, CO 80111 USA




