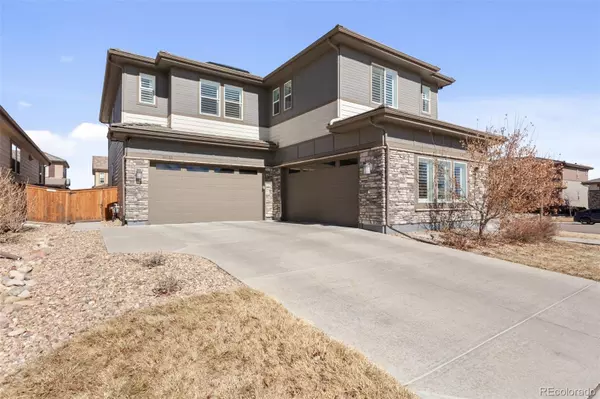OPEN HOUSE
Sat Mar 01, 11:00am - 2:00pm
UPDATED:
02/28/2025 03:45 AM
Key Details
Property Type Single Family Home
Sub Type Single Family Residence
Listing Status Active
Purchase Type For Sale
Square Footage 4,035 sqft
Price per Sqft $306
Subdivision Stepping Stone
MLS Listing ID 5009361
Bedrooms 5
Full Baths 4
Half Baths 1
Three Quarter Bath 1
Condo Fees $134
HOA Fees $134/mo
HOA Y/N Yes
Abv Grd Liv Area 4,035
Originating Board recolorado
Year Built 2018
Annual Tax Amount $9,480
Tax Year 2023
Lot Size 9,147 Sqft
Acres 0.21
Property Sub-Type Single Family Residence
Property Description
Luxury Living in Parker's coveted Stepping Stone Community. Step into elegance with this like-new Shea built home, the Evergold, where luxury meets functionality. Situated on a South facing corner lot. Offering the perfect balance between sustainable living and modern conveniences. There are 5 bedrooms, 6 bathrooms and a 4-car garage! Bathed in natural light from expansive windows and a multi-panel glass door system, this home features premium water-resistant flooring throughout the main floor and a breathtaking two-story, double-sided marble stacked-stone fireplace. The chef's dream kitchen is the perfect spot to entertain, with 6cm quartz countertops, custom staggered cabinetry, premium appliances, a wine fridge, and a walk-in pantry. Every oversized bedroom, including a main-floor guest suite, offers a private en-suite bath. The main level also includes a flex room, custom mudroom, and half bath. Upstairs, unwind in the loft, laundry room, and owners suite, complete with tray ceilings, a freestanding spa tub with multi-head walk-in shower, and a custom walk-in closet. Need even more space? The full unfinished basement is a blank canvas, ready for your vision—whether it's a home theater, gym, or additional living space. Other unique features: This home includes a fully owned 8.16 kW solar system ($35K value) producing over 12MWh a year, a 50 AMP EV charger, an 80-gallon water heater, and custom steel office doors ($20K value). The backyard oasis is ideal for hosting with a covered patio, sunken fire pit, and garden. Enjoy trails, parks, a pool, and a clubhouse in this award-winning community! Come see this impeccable home today before it's too late!
Location
State CO
County Douglas
Zoning Residential
Rooms
Basement Unfinished
Main Level Bedrooms 1
Interior
Interior Features Entrance Foyer, Five Piece Bath, High Ceilings, Kitchen Island, Open Floorplan, Pantry, Primary Suite, Quartz Counters, Utility Sink, Walk-In Closet(s)
Heating Forced Air, Natural Gas
Cooling Central Air
Flooring Carpet, Tile, Vinyl
Fireplaces Number 1
Fireplaces Type Gas Log, Great Room, Other
Fireplace Y
Appliance Dishwasher, Disposal, Double Oven, Gas Water Heater, Microwave, Oven, Range, Range Hood, Self Cleaning Oven, Wine Cooler
Exterior
Exterior Feature Fire Pit, Private Yard
Parking Features Electric Vehicle Charging Station(s)
Garage Spaces 4.0
Fence Partial
Utilities Available Cable Available, Electricity Available, Natural Gas Connected
Roof Type Concrete
Total Parking Spaces 4
Garage Yes
Building
Lot Description Landscaped, Level
Foundation Slab
Sewer Public Sewer
Water Public
Level or Stories Two
Structure Type Frame,Wood Siding
Schools
Elementary Schools Prairie Crossing
Middle Schools Sierra
High Schools Chaparral
School District Douglas Re-1
Others
Senior Community No
Ownership Individual
Acceptable Financing Cash, Conventional, FHA, Jumbo, VA Loan
Listing Terms Cash, Conventional, FHA, Jumbo, VA Loan
Special Listing Condition None
Virtual Tour https://www.youtube.com/watch?v=4h4GMci2Z0I

6455 S. Yosemite St., Suite 500 Greenwood Village, CO 80111 USA




