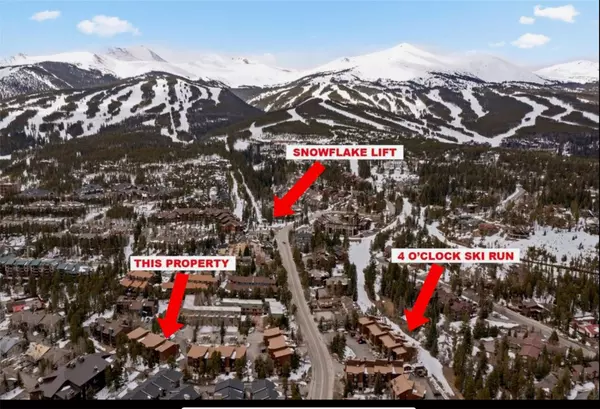UPDATED:
Key Details
Property Type Condo
Sub Type Condominium
Listing Status Active
Purchase Type For Sale
Square Footage 1,086 sqft
Price per Sqft $1,008
Subdivision Pine Ridge Condo
MLS Listing ID S1057699
Bedrooms 2
Full Baths 2
Construction Status Resale
HOA Fees $7,680/ann
Year Built 1980
Annual Tax Amount $3,478
Tax Year 2024
Property Sub-Type Condominium
Property Description
Welcome to 405 Four O'Clock Rd #A — a ski-in condo offering the ultimate Breckenridge lifestyle. Perfectly situated in the highly desirable Pine Ridge complex, this ground-floor 2-bedroom, 2-bath unit is just steps from everything — yet feels peacefully removed from the noise and bustle.
Walk to it all: Main Street's restaurants and shops, the gondola, local festivals, and world-class trails for hiking and biking. In winter, step out your door and ski or snowshoe right onto the Four O'Clock Run. At day's end, enjoy the serenity of a quiet street, far from the traffic and crowds of busier locations.
Inside, the open floor plan features a cozy stone fireplace, in-unit laundry, two spacious bedrooms with full baths, and two private patios. The large in-unit storage room adds unbeatable functionality.
Pine Ridge amenities include two outdoor hot tubs, access to the Upper Village Pool, ski lockers, and on-site shuttle service — making this a favorite for owners and guests alike.
Whether you're looking for a personal mountain escape, a high-performing short-term rental, or both — this rare, quiet-yet-central turnkey condo checks every box.
Ski home. Stroll to town. Escape the noise. Live the dream.
Location
State CO
County Summit
Area Breckenridge
Direction From Park Ave, Take 4 O'Clock road west. 1 block from roundabout turn left into second Pine Ridge drive entrance. Last Pine Ridge Building on the left. Bottom level unit.
Interior
Interior Features Fireplace
Heating Baseboard, Electric
Flooring Carpet, Tile
Fireplaces Type Gas
Furnishings Partially
Fireplace Yes
Appliance Dishwasher, Electric Range, Disposal, Microwave Hood Fan, Microwave, Refrigerator, Dryer, Washer
Exterior
Exterior Feature Barbecue
Parking Features Parking Pad
Community Features Trails/ Paths, Public Transportation
Utilities Available Cable Available, Electricity Available, Natural Gas Available, Phone Available, Sewer Available, Trash Collection, Water Available, Sewer Connected
Amenities Available Ski Storage
Water Access Desc Public
Roof Type Asphalt
Present Use Residential
Street Surface Paved
Building
Lot Description City Lot, Near Ski Area, Near Public Transit
Story 3
Entry Level One
Sewer Connected, Public Sewer
Water Public
Level or Stories One
Construction Status Resale
Schools
Elementary Schools Breckenridge
Middle Schools Summit
High Schools Summit
Others
Pets Allowed Owner Only, Pet Restrictions
Tax ID 302650
Pets Allowed Owner Only, Pet Restrictions
Virtual Tour https://studio-kiva-photography.seehouseat.com/2324292?idx=1





