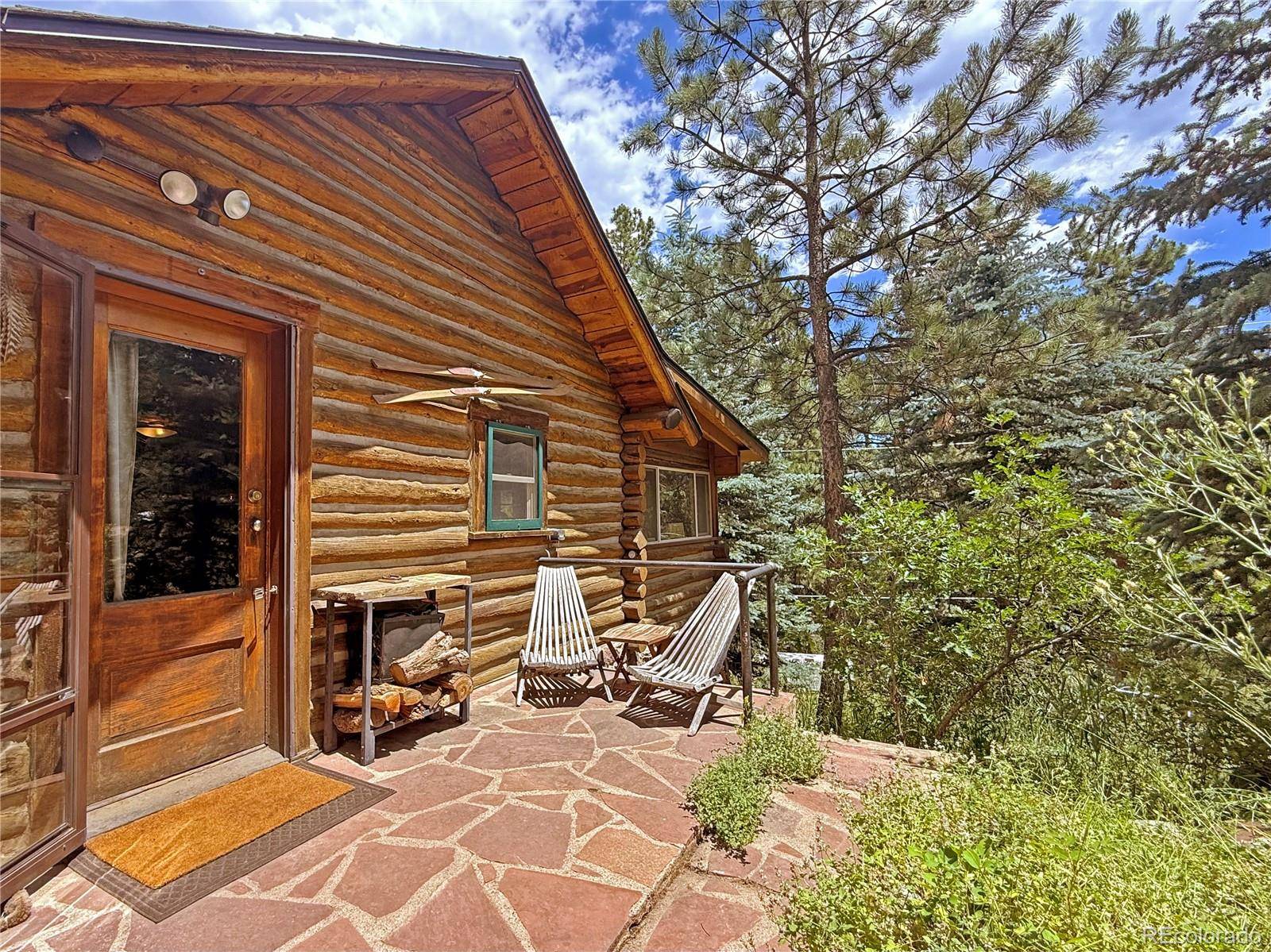UPDATED:
Key Details
Property Type Single Family Home
Sub Type Single Family Residence
Listing Status Active
Purchase Type For Sale
Square Footage 774 sqft
Price per Sqft $594
Subdivision Indian Hills
MLS Listing ID 2829601
Style Rustic
Bedrooms 2
Full Baths 1
HOA Y/N No
Abv Grd Liv Area 774
Year Built 1927
Annual Tax Amount $1,985
Tax Year 2024
Lot Size 10,149 Sqft
Acres 0.23
Property Sub-Type Single Family Residence
Source recolorado
Property Description
Experience this classic log cabin offering the perfect blend of rustic charm and modern convenience. The authentic character shines through, with traditional log chinking showcased throughout the interior and exterior, creating a truly timeless mountain aesthetic.
The open floor plan features dramatic high ceilings and a cozy, rock-framed wood-burning fireplace. The fireplace is a catalytic wood stove insert equipped with blower fan which circulates to maximize heating efficiency. Step into the all-season insulated sleeping porch, lined with an abundance of updated dual pane windows, this sun-drenched morning retreat also captures the refreshing cool evening breezes creating a peaceful and versatile area perfect for a bedroom or a quiet sitting room.
Peace of mind comes with the updates that include a newer roof, windows, forced air heating system, hot water heater, and plumbing. Newly replaced ENERGY STAR appliances - gas range with convection oven, frost free bottom freezer kitchen refrigerator - washer/dryer combo and additional dryer. Along with fast Wi-Fi and excellent cell service.
This cabin sits on an expansive 10,149 sq. ft. lot that extends east to Hiawatha Trail (with extra designated parking) and includes a picnic area, open-bay garage covered parking, and a separate cellar for storage. This is a rare opportunity to own a piece of mountain history, thoughtfully updated for today's buyer!
Nature lovers get ready to hike, bike, trail run with 14 scenic trails in the area. Easy access to Denver's city amenities (via Hwy US 285) and minutes from Red Rocks Park and Amphitheatre and downtown Morrison.
Location
State CO
County Jefferson
Zoning MR-2
Rooms
Basement Cellar, Exterior Entry, Unfinished
Main Level Bedrooms 2
Interior
Interior Features Butcher Counters, Eat-in Kitchen, High Ceilings, High Speed Internet, Laminate Counters, Open Floorplan, Smoke Free, Vaulted Ceiling(s), Wired for Data
Heating Forced Air, Natural Gas, Wood Stove
Cooling None
Flooring Laminate, Wood
Fireplaces Number 1
Fireplaces Type Circulating, Family Room, Insert, Living Room, Wood Burning
Fireplace Y
Appliance Convection Oven, Dryer, Gas Water Heater, Refrigerator, Warming Drawer, Washer
Laundry In Unit
Exterior
Exterior Feature Garden, Private Yard, Rain Gutters
Parking Features Unpaved, Gravel, Oversized
Garage Spaces 1.0
Fence Partial
Utilities Available Cable Available, Electricity Connected, Internet Access (Wired), Natural Gas Connected, Phone Available, Phone Connected
View Meadow, Mountain(s)
Roof Type Composition
Total Parking Spaces 5
Garage No
Building
Lot Description Foothills, Landscaped, Many Trees, Meadow, Mountainous, Rolling Slope, Secluded, Sloped
Sewer Septic Tank
Water Public
Level or Stories One
Structure Type Concrete,Log,Stone,Wood Siding
Schools
Elementary Schools Parmalee
Middle Schools West Jefferson
High Schools Conifer
School District Jefferson County R-1
Others
Senior Community No
Ownership Individual
Acceptable Financing Cash, Conventional, FHA, VA Loan
Listing Terms Cash, Conventional, FHA, VA Loan
Special Listing Condition None
Pets Allowed Yes
Virtual Tour https://my.matterport.com/show/?m=q37Ti4PEVW9&mls=1

6455 S. Yosemite St., Suite 500 Greenwood Village, CO 80111 USA




