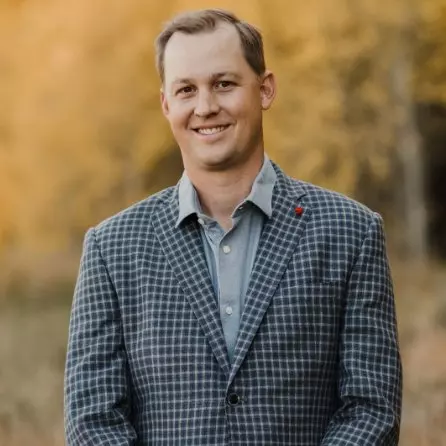
UPDATED:
Key Details
Property Type Single Family Home
Sub Type Single Family Residence
Listing Status Active
Purchase Type For Sale
Square Footage 3,401 sqft
Price per Sqft $220
Subdivision Boyd Ponds
MLS Listing ID 1627180
Style Traditional
Bedrooms 3
Full Baths 2
Half Baths 1
Condo Fees $80
HOA Fees $80/mo
HOA Y/N Yes
Abv Grd Liv Area 2,546
Year Built 2012
Annual Tax Amount $6,063
Tax Year 2024
Lot Size 5,097 Sqft
Acres 0.12
Property Sub-Type Single Family Residence
Source recolorado
Property Description
The main level features a bright family room with fireplace and a dining area that connects seamlessly to the kitchen with granite counters, center island, and abundant cabinetry. A main-floor study provides a quiet workspace or guest option, while the upstairs loft—perfect for a nursery, guest suite, or private retreat—offers true 4th-bedroom potential. With a simple conversion, this flexible loft space can serve as an additional bedroom, media room, or home gym.
The spacious primary suite feels like a retreat with its tray ceiling, abundant windows, and 5-piece bath. Two additional bedrooms and a full bath complete the upper level, along with a convenient laundry room (washer and dryer included). The unfinished 855 sq ft basement provides generous storage and future opportunity.
Step outside to a peaceful backyard oasis framed by mature maple trees, a stamped-concrete patio, and a tranquil waterfall feature with koi pond—a private setting ideal for relaxation or entertaining.
The sellers share that what they'll miss most is the sense of connection among neighbors and the easy access to outdoor recreation.
View the 3D Virtual Tour at https://rem.ax/16019W62nd1
and experience exceptional value in today's market—schedule your showing today!
Location
State CO
County Jefferson
Rooms
Basement Unfinished
Interior
Interior Features Five Piece Bath, Granite Counters, High Ceilings, Kitchen Island, Radon Mitigation System, Tile Counters
Heating Forced Air
Cooling Central Air
Flooring Carpet, Tile, Wood
Fireplaces Number 1
Fireplaces Type Family Room
Fireplace Y
Appliance Dishwasher, Disposal, Dryer, Microwave, Range, Refrigerator, Sump Pump, Washer
Exterior
Exterior Feature Water Feature
Garage Spaces 2.0
Fence Full
Roof Type Composition
Total Parking Spaces 2
Garage Yes
Building
Foundation Concrete Perimeter, Structural
Sewer Public Sewer
Water Public
Level or Stories Two
Structure Type Brick,Frame,Wood Siding
Schools
Elementary Schools Fairmount
Middle Schools Drake
High Schools Arvada West
School District Jefferson County R-1
Others
Senior Community No
Ownership Individual
Acceptable Financing Cash, Conventional, FHA, VA Loan
Listing Terms Cash, Conventional, FHA, VA Loan
Special Listing Condition None
Virtual Tour https://rem.ax/16019W62nd1

6455 S. Yosemite St., Suite 500 Greenwood Village, CO 80111 USA





