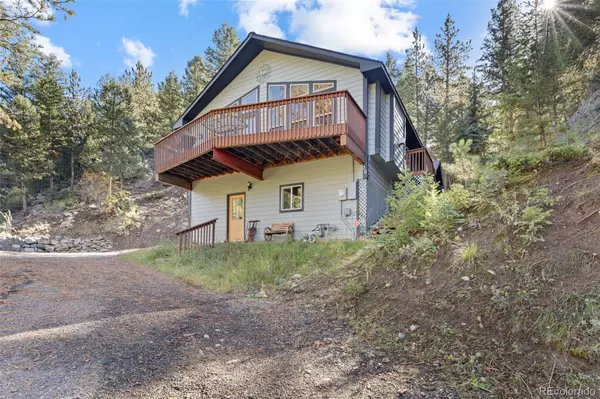
UPDATED:
Key Details
Property Type Single Family Home
Sub Type Single Family Residence
Listing Status Active
Purchase Type For Sale
Square Footage 2,380 sqft
Price per Sqft $357
Subdivision Mcdonald
MLS Listing ID 2159974
Style Contemporary,Mountain Contemporary
Bedrooms 4
Full Baths 3
HOA Y/N No
Abv Grd Liv Area 1,512
Year Built 2005
Annual Tax Amount $3,031
Tax Year 2024
Lot Size 4.900 Acres
Acres 4.9
Property Sub-Type Single Family Residence
Source recolorado
Property Description
Just one mile from historic downtown Idaho Springs, this breathtaking 5-acre property offers peace, privacy, and the true Colorado mountain lifestyle. Surrounded by hundreds of acres of National Forest, it's the perfect basecamp for outdoor adventure.
Currently operated as a successful short-term rental, the home offers flexible living with a private lower-level guest suite complete with its own refrigerator and microwave. The main level features a bright, open, and vaulted floor plan centered around a cozy gas fireplace. The spacious kitchen provides generous counter space, a large island for entertaining, and flows effortlessly into the dining area and expansive deck—perfect for morning coffee or sunset gatherings.
The private primary suite includes vaulted ceilings, outdoor access, and an ensuite bath with a large walk-in shower and corner soaking tub. Enjoy the convenience of city water and sewer, rare for a mountain home, along with an oversized two-car garage for vehicles, toys, and gear.
All about the Colorado lifestyle, this home is minutes to charming shops, restaurants, breweries, and endless recreation—from skiing, rafting, and hiking to ziplining and mountain biking. Only 25 minutes to skiing, 30 minutes to the Denver Metro area, and within 90 minutes of several world-class resorts.
A short-term rental permit adds exceptional versatility and investment potential. Don't miss this incredible opportunity—schedule your private tour today!
Location
State CO
County Clear Creek
Zoning MR-1
Rooms
Basement Unfinished
Main Level Bedrooms 3
Interior
Interior Features Breakfast Bar, Ceiling Fan(s), Eat-in Kitchen, High Ceilings, High Speed Internet, Kitchen Island, Open Floorplan, Vaulted Ceiling(s), Walk-In Closet(s)
Heating Forced Air
Cooling None
Flooring Carpet, Laminate
Fireplaces Number 1
Fireplaces Type Gas, Living Room
Fireplace Y
Appliance Cooktop, Dishwasher, Disposal, Dryer, Microwave, Range, Refrigerator, Washer
Laundry In Unit
Exterior
Exterior Feature Balcony, Private Yard
Garage Spaces 2.0
Utilities Available Cable Available, Electricity Connected, Phone Connected
View Mountain(s)
Roof Type Shingle
Total Parking Spaces 7
Garage Yes
Building
Lot Description Foothills, Many Trees, Mountainous, Rolling Slope, Sloped
Sewer Public Sewer
Water Public
Level or Stories Two
Structure Type Frame
Schools
Elementary Schools Carlson
Middle Schools Clear Creek
High Schools Clear Creek
School District Clear Creek Re-1
Others
Senior Community No
Ownership Individual
Acceptable Financing Cash, Conventional, FHA, VA Loan
Listing Terms Cash, Conventional, FHA, VA Loan
Special Listing Condition None

6455 S. Yosemite St., Suite 500 Greenwood Village, CO 80111 USA





