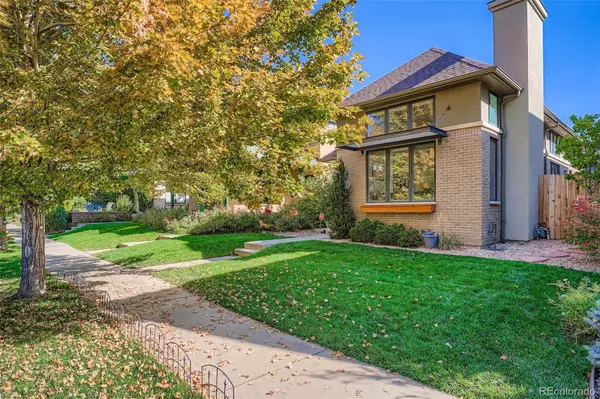
UPDATED:
Key Details
Property Type Single Family Home
Sub Type Single Family Residence
Listing Status Coming Soon
Purchase Type For Sale
Square Footage 2,286 sqft
Price per Sqft $566
Subdivision Washington Park
MLS Listing ID 2309498
Style Bungalow,Contemporary
Bedrooms 3
Full Baths 1
Three Quarter Bath 1
Condo Fees $100
HOA Fees $100/mo
HOA Y/N Yes
Abv Grd Liv Area 1,143
Year Built 2008
Annual Tax Amount $5,676
Tax Year 2024
Lot Size 3,880 Sqft
Acres 0.09
Property Sub-Type Single Family Residence
Source recolorado
Property Description
Location
State CO
County Denver
Zoning R-2
Rooms
Basement Finished, Full
Main Level Bedrooms 1
Interior
Heating Active Solar, Forced Air
Cooling Central Air
Fireplaces Number 1
Fireplaces Type Family Room
Fireplace Y
Exterior
Exterior Feature Gas Valve
Garage Spaces 2.0
Fence Full
Roof Type Concrete
Total Parking Spaces 2
Garage No
Building
Lot Description Level
Sewer Public Sewer
Water Public
Level or Stories One
Structure Type Brick,Stucco
Schools
Elementary Schools Lincoln
Middle Schools Grant
High Schools South
School District Denver 1
Others
Senior Community No
Ownership Individual
Acceptable Financing Cash, Conventional, FHA, VA Loan
Listing Terms Cash, Conventional, FHA, VA Loan
Special Listing Condition None
Virtual Tour https://www.virtuance.com/listing/232-s-pennsylvania-st-denver-colorado

6455 S. Yosemite St., Suite 500 Greenwood Village, CO 80111 USA





