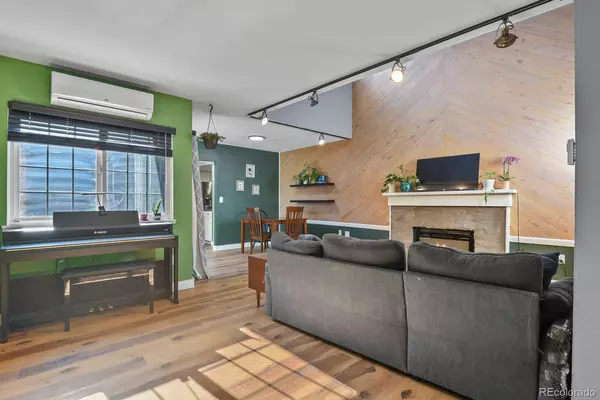
UPDATED:
Key Details
Property Type Townhouse
Sub Type Townhouse
Listing Status Active
Purchase Type For Sale
Square Footage 1,282 sqft
Price per Sqft $326
Subdivision Heather Ridge South
MLS Listing ID 8617249
Bedrooms 3
Full Baths 2
Condo Fees $419
HOA Fees $419/mo
HOA Y/N Yes
Abv Grd Liv Area 352
Year Built 1978
Annual Tax Amount $2,367
Tax Year 2024
Property Sub-Type Townhouse
Source recolorado
Property Description
Recent improvements include new interior paint (2025), exterior paint (2022), roof (2021), new electrical panel w/ arc-fault GFI breakers, backup generator allowance in garage, whole-house surge protection, updated smart lighting, new water heater (2025), two LG split heat/AC units for efficiency, new washer and dryer and 2-car garage with built-in workbench. Community pool + top-rated Cherry Creek Schools. Minutes to 225 for an easy commute. Golf-course lifestyle, modern upgrades, move-in ready — welcome home
Location
State CO
County Arapahoe
Rooms
Main Level Bedrooms 2
Interior
Interior Features Built-in Features, High Ceilings, Open Floorplan, Smart Light(s), Hot Tub, Vaulted Ceiling(s)
Heating Baseboard, Wall Furnace
Cooling Central Air
Flooring Laminate
Fireplaces Type Electric, Family Room
Fireplace N
Appliance Cooktop, Dishwasher, Disposal, Dryer, Microwave, Oven, Refrigerator, Washer
Laundry In Unit
Exterior
Exterior Feature Private Yard, Spa/Hot Tub
Garage Spaces 2.0
Pool Outdoor Pool
Utilities Available Electricity Connected
Roof Type Composition
Total Parking Spaces 2
Garage Yes
Building
Lot Description Near Public Transit, On Golf Course
Sewer Public Sewer
Water Public
Level or Stories Two
Structure Type Wood Siding
Schools
Elementary Schools Eastridge
Middle Schools Prairie
High Schools Overland
School District Cherry Creek 5
Others
Senior Community No
Ownership Individual
Acceptable Financing Cash, Conventional, FHA, Other, VA Loan
Listing Terms Cash, Conventional, FHA, Other, VA Loan
Special Listing Condition None
Pets Allowed Cats OK, Dogs OK
Virtual Tour https://www.zillow.com/view-imx/e7c1c320-dc4c-430e-acd8-fab0fe6358cf?setAttribution=mls&wl=true&initialViewType=pano

6455 S. Yosemite St., Suite 500 Greenwood Village, CO 80111 USA





