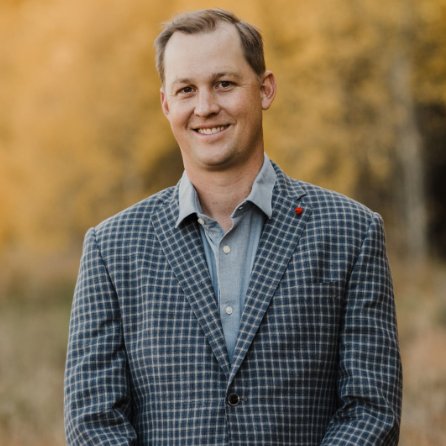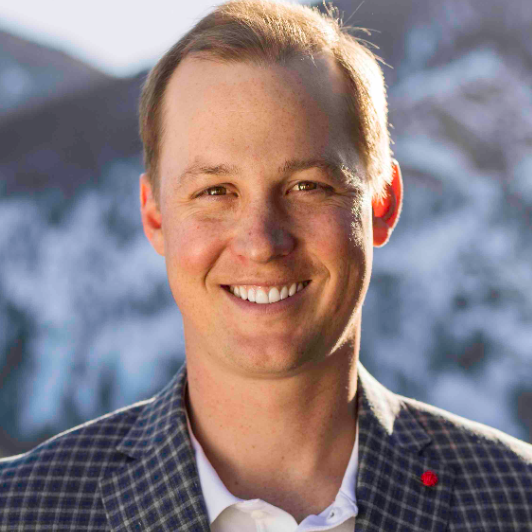$1,530,000
$1,525,000
0.3%For more information regarding the value of a property, please contact us for a free consultation.
3 Beds
3 Baths
2,760 SqFt
SOLD DATE : 01/05/2022
Key Details
Sold Price $1,530,000
Property Type Single Family Home
Sub Type Single Family Residence
Listing Status Sold
Purchase Type For Sale
Square Footage 2,760 sqft
Price per Sqft $554
Subdivision Blue River Valley Ranch Lakes Sub
MLS Listing ID S1031749
Sold Date 01/05/22
Bedrooms 3
Full Baths 3
Construction Status Resale
HOA Fees $200/ann
Year Built 1978
Annual Tax Amount $2,950
Tax Year 2020
Lot Size 0.370 Acres
Acres 0.37
Property Sub-Type Single Family Residence
Property Description
The Blue River Valley Ranch community has private access to the Blue River and the lakes. The house design includes a classic great room, a working kitchen beautifully finished. The main bedroom suite is located to take advantage of the Gore Range view. Two guest bedrooms are located off the spacious family room, landscaped for privacy. Recent renovations include an efficient heating system, gas fireplace, plus. Garage/shop is 1,000 S/F+. There is a common horse pasture, corral & cover barn.
Location
State CO
County Summit
Area Wildernest/Silverthorne
Direction From Hwy 70 North on Blue River Pkwy, Right on Rainbow Dr, North to the end.\" Blue Valley Ranch Lakes\" entry. Gate closed? Code #1254. 1st Rt is Brook Ave, 1st left. Fnt door lockbox & Supra
Interior
Interior Features Fireplace, Cable T V
Heating Baseboard, Central, Hot Water, Radiant
Flooring Carpet, Tile
Fireplaces Type Gas
Furnishings Unfurnished
Fireplace Yes
Appliance Dishwasher, Gas Cooktop, Disposal, Refrigerator, Dryer, Washer
Exterior
Parking Features Attached, Garage, Threeormore Spaces
Garage Spaces 3.0
Garage Description 3.0
Community Features Trails/ Paths, Fishing
Utilities Available Cable Available, Septic Available
View Y/N Yes
Water Access Desc Community/Coop,Shared Well
View Mountain(s)
Roof Type Asphalt, Metal
Present Use Residential
Building
Lot Description See Remarks
Story 2
Entry Level Two
Foundation Poured
Sewer Septic Tank
Water Community/ Coop, Shared Well
Level or Stories Two
Construction Status Resale
Others
Pets Allowed Yes
HOA Fee Include Association Management,Common Area Maintenance,Common Areas,Sewer,Snow Removal,Trash,Water
Tax ID 1300005
Pets Allowed Yes
Read Less Info
Want to know what your home might be worth? Contact us for a FREE valuation!

Our team is ready to help you sell your home for the highest possible price ASAP

Bought with LIV SOTHEBY'S I.R.

CONTACT US

"My job is to find and attract mastery-based agents to the office, protect the culture, and make sure everyone is happy! "







