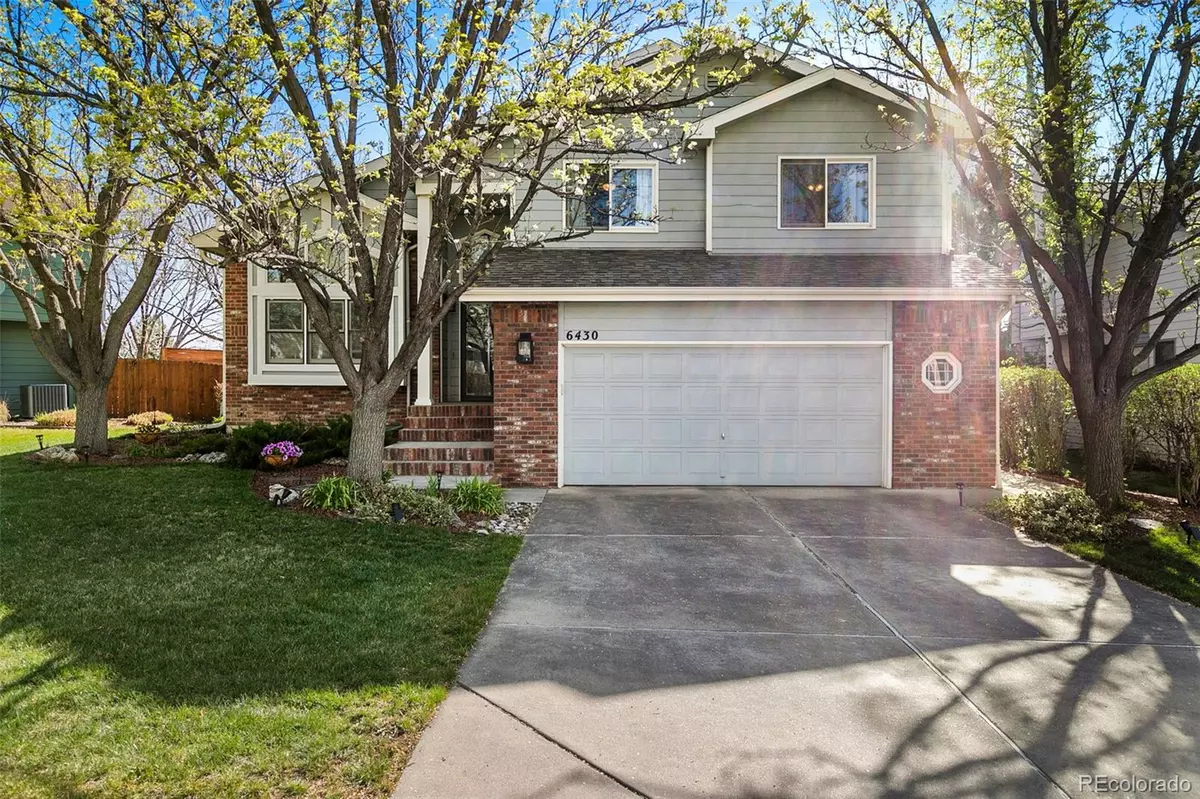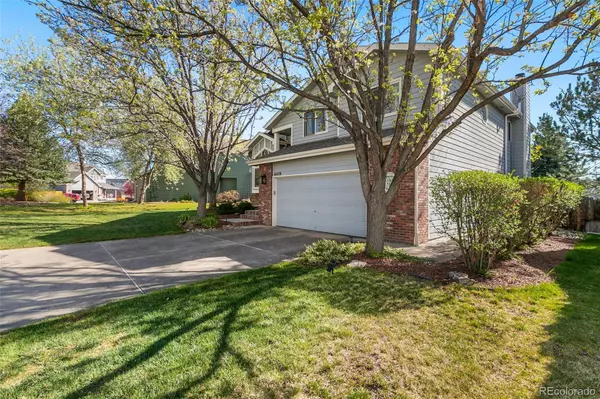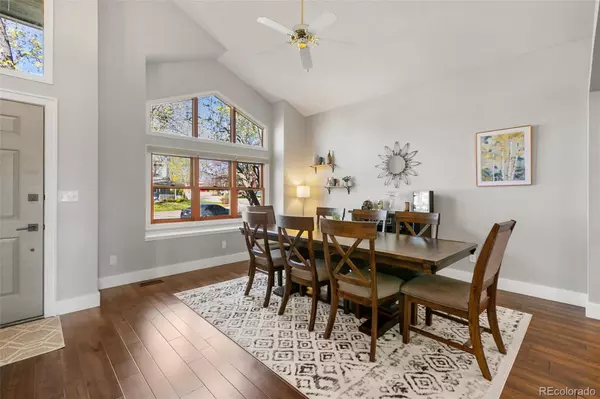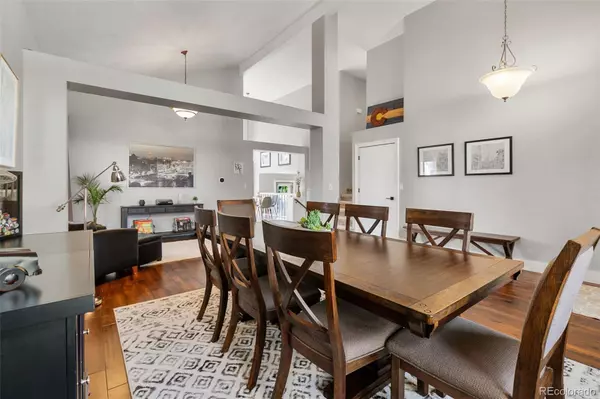$760,000
$670,000
13.4%For more information regarding the value of a property, please contact us for a free consultation.
4 Beds
4 Baths
2,747 SqFt
SOLD DATE : 06/29/2022
Key Details
Sold Price $760,000
Property Type Single Family Home
Sub Type Single Family Residence
Listing Status Sold
Purchase Type For Sale
Square Footage 2,747 sqft
Price per Sqft $276
Subdivision Brittany Knolls
MLS Listing ID 3242814
Sold Date 06/29/22
Style Contemporary
Bedrooms 4
Full Baths 1
Half Baths 1
Three Quarter Bath 2
Condo Fees $367
HOA Fees $30/ann
HOA Y/N Yes
Abv Grd Liv Area 2,211
Originating Board recolorado
Year Built 1989
Annual Tax Amount $3,093
Tax Year 2021
Acres 0.24
Property Description
No showings until Thursday! Prime location in SE Fort Collins with access to parks, bike trails and Poudre school district! This charming house is set on a large lot with mature trees, beautifully landscaped backyard and has a two-tierdeck, perfect for entertaining. Interior updates include hardwood floors, custom built-ins throughout, trim and interior paint, new window treatments, granite and quartz countertops, stainless steel appliances, smart thermostat, plus a new furnace and AC. Spacious primary suitehas a dual vanity, large walk-in closet and 5-piece bathroom with jetted soaking tub. The attention to detail in this home is second to none. The space is finished off with vaulted ceilings, cozy bench seat and tons of natural light. Fully finished basement offers a bedroom or office flex space. Make this house your new home!
Location
State CO
County Larimer
Zoning Res
Rooms
Basement Crawl Space, Partial
Interior
Interior Features Eat-in Kitchen, Five Piece Bath, Jet Action Tub, Open Floorplan, Radon Mitigation System, Smart Thermostat, Vaulted Ceiling(s), Walk-In Closet(s)
Heating Forced Air
Cooling Central Air
Flooring Vinyl
Fireplaces Type Gas
Equipment Satellite Dish
Fireplace N
Appliance Dishwasher, Disposal, Dryer, Microwave, Oven, Refrigerator, Washer
Laundry In Unit
Exterior
Parking Features Oversized
Garage Spaces 2.0
Utilities Available Cable Available, Electricity Available, Internet Access (Wired), Natural Gas Available
Roof Type Composition
Total Parking Spaces 2
Garage Yes
Building
Lot Description Level, Sprinklers In Front
Sewer Public Sewer
Water Public
Level or Stories Three Or More
Structure Type Brick
Schools
Elementary Schools Werner
Middle Schools Preston
High Schools Fossil Ridge
School District Poudre R-1
Others
Senior Community No
Ownership Individual
Acceptable Financing Cash, Conventional
Listing Terms Cash, Conventional
Special Listing Condition None
Read Less Info
Want to know what your home might be worth? Contact us for a FREE valuation!

Our team is ready to help you sell your home for the highest possible price ASAP

© 2024 METROLIST, INC., DBA RECOLORADO® – All Rights Reserved
6455 S. Yosemite St., Suite 500 Greenwood Village, CO 80111 USA
Bought with LIV Sotheby's Intl Realty

CONTACT US

"My job is to find and attract mastery-based agents to the office, protect the culture, and make sure everyone is happy! "







