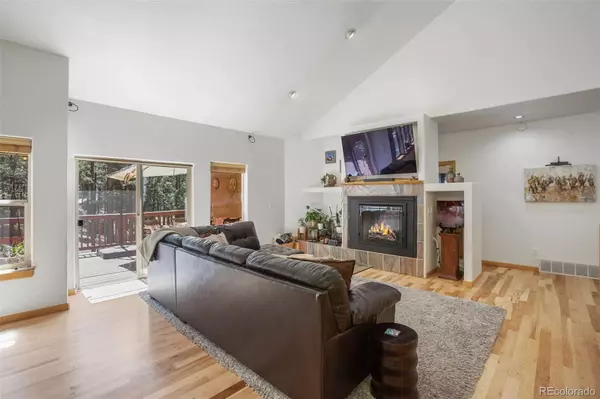$1,100,000
$1,150,000
4.3%For more information regarding the value of a property, please contact us for a free consultation.
5 Beds
5 Baths
2,984 SqFt
SOLD DATE : 06/29/2022
Key Details
Sold Price $1,100,000
Property Type Single Family Home
Sub Type Single Family Residence
Listing Status Sold
Purchase Type For Sale
Square Footage 2,984 sqft
Price per Sqft $368
Subdivision Paradise Estates
MLS Listing ID 5174639
Sold Date 06/29/22
Bedrooms 5
Full Baths 3
Half Baths 1
Three Quarter Bath 1
HOA Y/N No
Abv Grd Liv Area 2,984
Originating Board recolorado
Year Built 1998
Annual Tax Amount $4,419
Tax Year 2021
Lot Size 1 Sqft
Acres 1.05
Property Description
Beautiful, private mountain living on a quiet cul-de-sac in the city! This spacious, executive style home sits on one of the largest lots in the subdivision with just over an acre of land. It features 5 large bedrooms and 5 bathrooms. Kitchen is very user friendly with lots of cabinet space and has new granite, oversized, custom countertop layout for breakfast bar conversations. The adjacent coffee/drink station has a mini-fridge to hold your drink of choice. The open floor plan allows you to visit with others easily. The formal dining area has stunning cherrywood inlay in the hickory flooring. The 90" ceiling fan in the entry is remote controlled. The master bedroom features an en suite 5-piece bath with jacuzzi tub, natural gas fireplace, large walk-in closet, seating area and walk out to a private patio. All other bedrooms are generous in size with large closets. Front bedroom on main has built-ins in the closet area. Jack and Jill bathroom has special lighting and bluetooth speaker set-up. This home is great for entertaining both indoors and outdoors in multiple areas with large mahogany decks with electricity and gas for grill. The lower level has a lot of room for your choice of entertainment. The large, lower level bedroom features a tray ceiling with rope lighting and a full size adjoining bath. The spacious family room includes the wet bar located right outside the large theater room. The theater screen and chairs are included (theater equipment is negotiable). The home has an attached 3-car garage with epoxy finished flooring and is 24' deep. Laundry Room/mud room with closet conveniently located off the garage. There is a drip station set-up for watering and a flagstone deck on the lower level which has 50amp for hot tub. Fiber optic with Peak Internet for high-speed internet. All furnishings are negotiable.
Location
State CO
County Teller
Zoning WP
Rooms
Basement Full
Main Level Bedrooms 4
Interior
Interior Features Built-in Features, Ceiling Fan(s), Central Vacuum, Entrance Foyer, Five Piece Bath, Granite Counters, High Ceilings, High Speed Internet, Jack & Jill Bathroom, Open Floorplan, Pantry, Primary Suite, Smart Ceiling Fan, Smoke Free, Sound System, Vaulted Ceiling(s), Walk-In Closet(s), Wet Bar
Heating Forced Air, Natural Gas
Cooling Other
Flooring Carpet, Wood
Fireplace N
Appliance Bar Fridge, Cooktop, Dishwasher, Disposal, Double Oven, Down Draft, Microwave, Refrigerator
Exterior
Garage 220 Volts
Garage Spaces 3.0
Roof Type Heated, Metal
Total Parking Spaces 3
Garage Yes
Building
Sewer Public Sewer
Water Public
Level or Stories Two
Structure Type Stucco
Schools
Elementary Schools Gateway
Middle Schools Woodland Park
High Schools Woodland Park
School District Woodland Park Re-2
Others
Senior Community No
Ownership Individual
Acceptable Financing 1031 Exchange, Cash, Conventional, FHA, Jumbo, VA Loan
Listing Terms 1031 Exchange, Cash, Conventional, FHA, Jumbo, VA Loan
Special Listing Condition None
Read Less Info
Want to know what your home might be worth? Contact us for a FREE valuation!

Our team is ready to help you sell your home for the highest possible price ASAP

© 2024 METROLIST, INC., DBA RECOLORADO® – All Rights Reserved
6455 S. Yosemite St., Suite 500 Greenwood Village, CO 80111 USA
Bought with NON MLS PARTICIPANT

CONTACT US

"My job is to find and attract mastery-based agents to the office, protect the culture, and make sure everyone is happy! "







