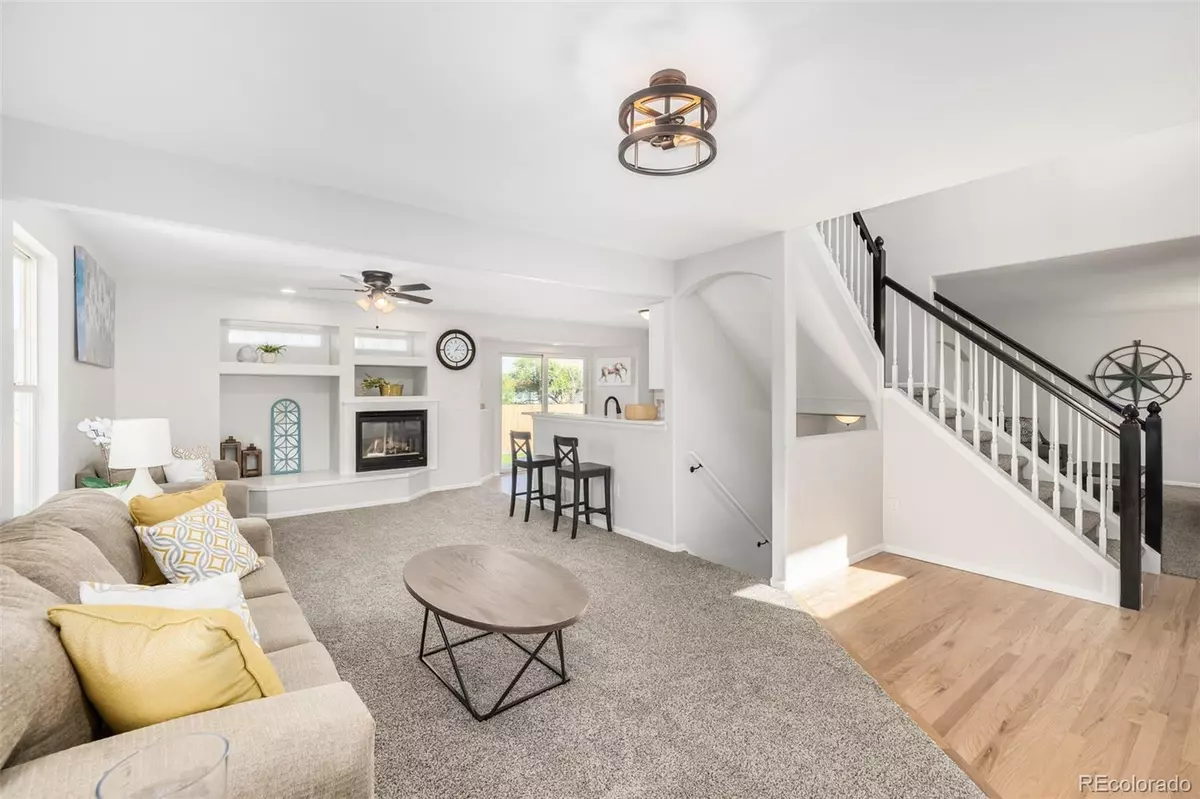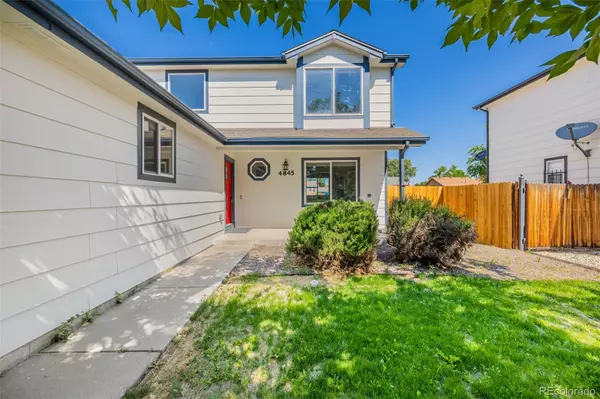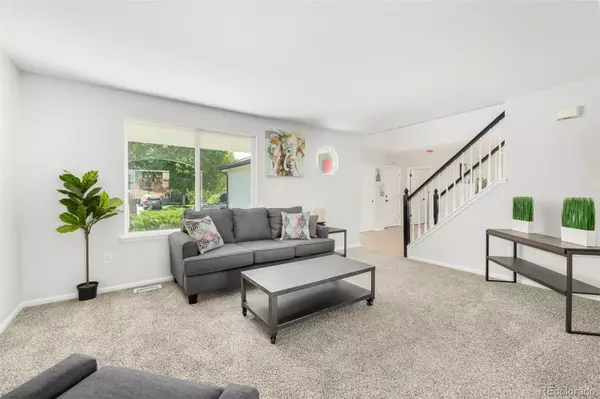$585,000
$585,000
For more information regarding the value of a property, please contact us for a free consultation.
5 Beds
4 Baths
3,233 SqFt
SOLD DATE : 08/04/2022
Key Details
Sold Price $585,000
Property Type Single Family Home
Sub Type Single Family Residence
Listing Status Sold
Purchase Type For Sale
Square Footage 3,233 sqft
Price per Sqft $180
Subdivision Montbello
MLS Listing ID 4421762
Sold Date 08/04/22
Bedrooms 5
Full Baths 2
Half Baths 1
Three Quarter Bath 1
HOA Y/N No
Abv Grd Liv Area 2,170
Originating Board recolorado
Year Built 1999
Annual Tax Amount $2,168
Tax Year 2021
Acres 0.17
Property Description
Fully remodeled nostalgic beauty with an excellent location in Montebello is move-in ready! This 5 beds, 3.5 baths residence offers a spacious 3-car garage and a mature front yard. Step inside & be amazed by the stylish upgrades, the spacious living areas, and the clean lines that favor a sleek design! Wood flooring in high traffic areas, plush new carpet in all the right places, fresh palette, tall ceilings, beautiful light fixtures, and abundant natural light are features that can't be left unsaid. Welcome guests in the bright living room, host a feast in the formal dining or relax on a chilly evening next to the fireplace in the large living room. Understated elegance & modernity seamlessly mix in this refined white kitchen showcasing ample wood cabinets, stainless steel appliances, a pantry, lavish granite countertops, and a peninsula with a breakfast bar. Continue upstairs to the main retreat with vaulted ceilings that add to the spacious feel. The immaculate en-suite comprises a large vanity with granite countertops & dual sinks, a walk-in closet with built-ins, and a soaking tub. All bedrooms enjoy new carpet & reach-in closets. The fantastic basement is perfect for entertaining with its large living area, fully equipped bathroom, and convenient wet bar! Additional bedroom with a walk-in closet is ideal for overnight guests. Enjoy a barbecue with your loved ones in the expansive backyard. Walking distance to Montebello Central Park! Close to many restaurants, shopping centers, and easy access to the I70 hwy. If you are looking for a family home with space for everyone, stop searching & start calling because this is the one! Don't miss out, book a tour today!
Location
State CO
County Denver
Zoning R-1
Rooms
Basement Full
Interior
Interior Features Ceiling Fan(s), Five Piece Bath, Granite Counters, High Ceilings, High Speed Internet, Pantry, Primary Suite, Vaulted Ceiling(s), Walk-In Closet(s), Wet Bar
Heating Forced Air
Cooling Central Air, Evaporative Cooling
Flooring Carpet, Tile, Wood
Fireplaces Number 1
Fireplaces Type Family Room
Fireplace Y
Appliance Dishwasher, Disposal, Microwave, Oven, Range, Refrigerator
Exterior
Exterior Feature Lighting, Private Yard, Rain Gutters
Parking Features Dry Walled, Lighted
Garage Spaces 3.0
Fence Full
Roof Type Composition
Total Parking Spaces 3
Garage Yes
Building
Lot Description Level
Sewer Public Sewer
Water Public
Level or Stories Two
Structure Type Cement Siding, Frame
Schools
Elementary Schools Maxwell
Middle Schools Mcglone
High Schools Noel Community Arts School
School District Denver 1
Others
Senior Community No
Ownership Corporation/Trust
Acceptable Financing Cash, Conventional
Listing Terms Cash, Conventional
Special Listing Condition None
Read Less Info
Want to know what your home might be worth? Contact us for a FREE valuation!

Our team is ready to help you sell your home for the highest possible price ASAP

© 2025 METROLIST, INC., DBA RECOLORADO® – All Rights Reserved
6455 S. Yosemite St., Suite 500 Greenwood Village, CO 80111 USA
Bought with Nash & Company
CONTACT US
"My job is to find and attract mastery-based agents to the office, protect the culture, and make sure everyone is happy! "







