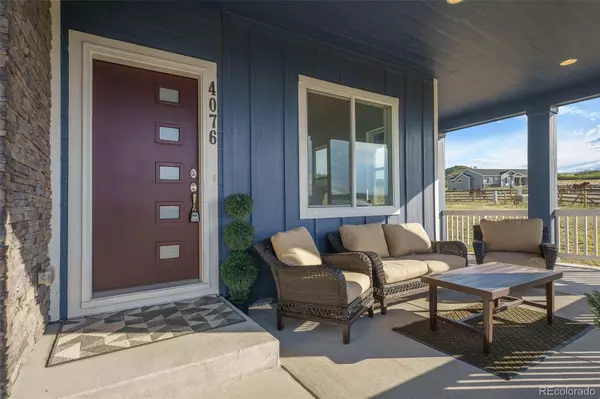$1,075,000
$1,075,000
For more information regarding the value of a property, please contact us for a free consultation.
4 Beds
3 Baths
2,644 SqFt
SOLD DATE : 11/30/2022
Key Details
Sold Price $1,075,000
Property Type Single Family Home
Sub Type Single Family Residence
Listing Status Sold
Purchase Type For Sale
Square Footage 2,644 sqft
Price per Sqft $406
Subdivision Cobblestone Ranch
MLS Listing ID 5487555
Sold Date 11/30/22
Style Contemporary
Bedrooms 4
Full Baths 2
Half Baths 1
HOA Y/N No
Abv Grd Liv Area 2,644
Originating Board recolorado
Year Built 2020
Annual Tax Amount $6,009
Tax Year 2021
Lot Size 6 Sqft
Acres 6.1
Property Description
6 acre lot. 1G fiber Internet. Animals and farming are permitted. Additional expansions like guest house, barn, RV garage permitted. L2 EV charger. 10 minutes to Castle Rock outlet mall. Backs to Douglas County open space. 7-car drive-thru garage. Open to below with a 20ft ceiling. Spacious wraparound porch! Visit this gorgeous semi-custom contemporary farmhouse in the Cobblestone Ranch neighborhood! Wide plank wood flooring, custom metal railings, and soaring ceilings flow effortlessly throughout the house, highlighted by plenty of windows letting in abundant natural light. Custom kitchen complete with gray stained cabinetry, quartz counters, stainless appliances, and an oversized pantry. The open-concept floor plan allows traffic flow to move easily between the dining area and the adjoining living space while entertaining family and friends. Step outside to the wraparound porch and enjoy the breathtaking surroundings, including the abutting Douglas County open space where you can wander trails, listen to the wildlife and view the gorgeous sunsets. The property also provides room for future expansion by adding accessory units such as a guest home, RV garages, or barns with proper permitting - the options are endless for this homestead! Enjoy homestead living without sacrificing high-tech amenities including symmetric GIGABIT fiber optic internet and an EV charging station! Other note-worthy finishes and amenities include a seven-car tandem garage with the front garage featuring a 9’ door in addition to the rear door allowing you to pull through, a workshop area in the garage, a dedicated laundry room, and plenty of storage space! The exclusive Cobblestone Ranch neighborhood allows you privacy without sacrificing proximity to the city center, shopping, schools, and businesses all within ten minutes of your front door. Amazon and Doordash deliver to your front door.
Location
State CO
County Douglas
Rooms
Basement Unfinished
Interior
Interior Features Breakfast Nook, Ceiling Fan(s), Eat-in Kitchen, Entrance Foyer, Five Piece Bath, Kitchen Island, Open Floorplan, Pantry, Primary Suite, Quartz Counters, Vaulted Ceiling(s)
Heating Forced Air, Natural Gas
Cooling Central Air
Flooring Carpet, Tile, Vinyl, Wood
Fireplaces Number 1
Fireplaces Type Gas, Gas Log, Great Room
Fireplace Y
Appliance Cooktop, Dishwasher, Disposal, Dryer, Freezer, Gas Water Heater, Microwave, Oven, Range Hood, Refrigerator, Self Cleaning Oven, Sump Pump, Washer, Water Softener
Exterior
Exterior Feature Private Yard
Parking Features Concrete, Oversized, Tandem
Garage Spaces 7.0
Utilities Available Electricity Connected, Natural Gas Available
Roof Type Composition
Total Parking Spaces 7
Garage Yes
Building
Sewer Septic Tank
Water Private
Level or Stories Two
Structure Type Frame, Stone
Schools
Elementary Schools Franktown
Middle Schools Sagewood
High Schools Ponderosa
School District Douglas Re-1
Others
Senior Community No
Ownership Individual
Acceptable Financing Cash, Conventional, Jumbo
Listing Terms Cash, Conventional, Jumbo
Special Listing Condition None
Read Less Info
Want to know what your home might be worth? Contact us for a FREE valuation!

Our team is ready to help you sell your home for the highest possible price ASAP

© 2024 METROLIST, INC., DBA RECOLORADO® – All Rights Reserved
6455 S. Yosemite St., Suite 500 Greenwood Village, CO 80111 USA
Bought with Keller Williams Advantage Realty LLC

CONTACT US

"My job is to find and attract mastery-based agents to the office, protect the culture, and make sure everyone is happy! "







