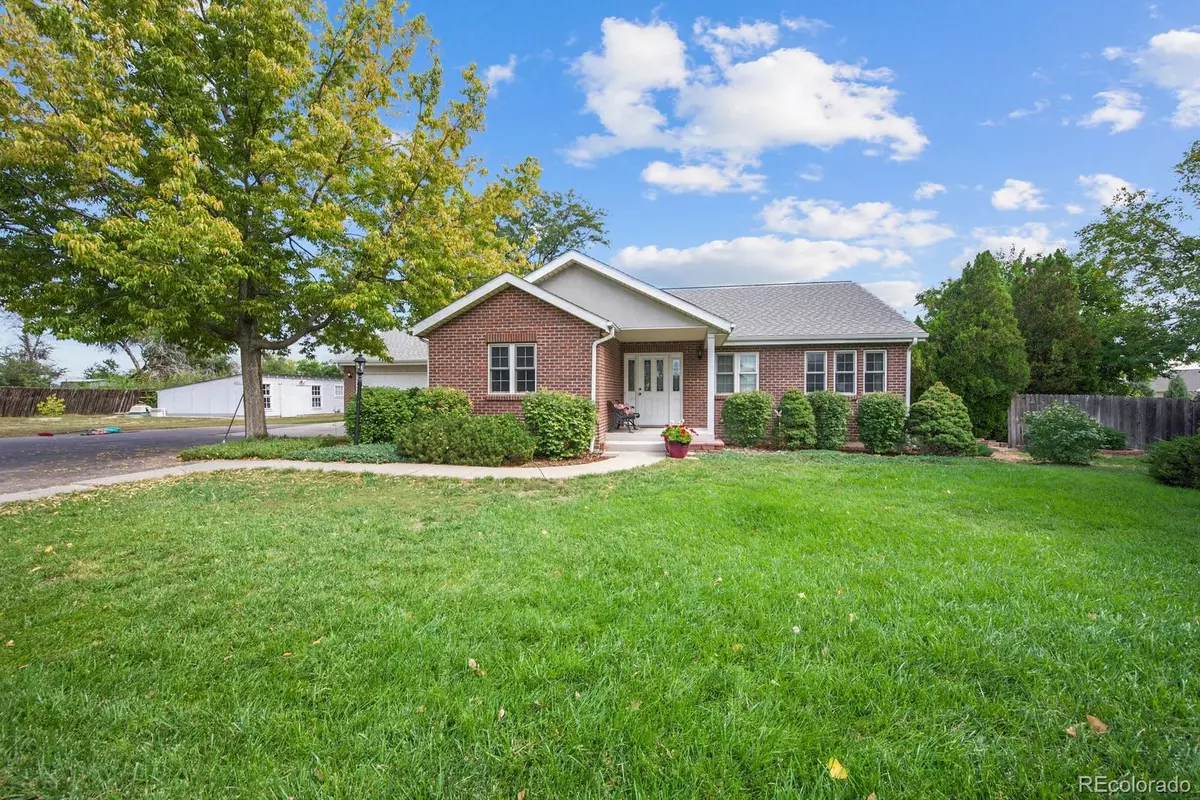$985,000
$995,000
1.0%For more information regarding the value of a property, please contact us for a free consultation.
3 Beds
3 Baths
2,340 SqFt
SOLD DATE : 04/14/2023
Key Details
Sold Price $985,000
Property Type Single Family Home
Sub Type Single Family Residence
Listing Status Sold
Purchase Type For Sale
Square Footage 2,340 sqft
Price per Sqft $420
Subdivision Arlington Meadows
MLS Listing ID 3065283
Sold Date 04/14/23
Style Traditional
Bedrooms 3
Full Baths 1
Three Quarter Bath 2
HOA Y/N No
Abv Grd Liv Area 2,340
Originating Board recolorado
Year Built 1979
Annual Tax Amount $4,153
Tax Year 2022
Lot Size 1.100 Acres
Acres 1.1
Property Description
One of a kind property on over an acre of land. Fully rebuilt ranch home with thoughtful additions made starting in 1979. A country farmhouse look and feel, with several contemporary touches found throughout. Custom trim, beautiful hardwood floors, vaulted ceilings and an open floorplan encompass the beauty of this home. The vaulted kitchen boasts cherry cabinetry, pull-out drawers, a large island and both a quaint breakfast nook, with built-in hutch and pantry plus an expansive dining area, perfect for large family meals or entertaining. The spacious family room features a wood burning stove and easy access to your rear deck and sun/play room with built-in cabinetry and a basket-weave brick flooring. The primary suite features vaulted ceilings, a large walk-in closet with custom shelving and a newly remodeled ensuite bath with a new vanity and quartz top, granite shower pan and walls and a contemporary Euro shower door. Down the hall is a second 3/4 bathroom with a walk-in shower and built-in medicine cabinet. Near the front of the home are two good sized secondary bedrooms that share a full bathroom. Off the foyer, is a freshly painted private study. The home features a main floor laundry with sink along with plenty of storage. The basement foundation was poured in 2002 and features both an economical boiler for your home heating system, plus central A/C. Egress windows and rough-in plumbing make finishing the basement a great option if needed. So much available storage including an oversized attached two car garage featuring a gas hook-up and 220 amp service, a three car detached garage with a rear door, plus a storage area from the original Hanson Dairy. There is also a separate workshop with electrical, a studio area and carport. Check out the playground outback plus the pump area that use the two shares of Juchem Ditch Rights for outdoor irrigation. The possibilities are endless and the location is perfect. Immediate possession of this beautiful home.
Location
State CO
County Adams
Zoning R-1-C
Rooms
Basement Bath/Stubbed, Interior Entry, Partial, Unfinished
Main Level Bedrooms 3
Interior
Interior Features Breakfast Nook, Built-in Features, Eat-in Kitchen, High Ceilings, Kitchen Island, Laminate Counters, Open Floorplan, Primary Suite, Quartz Counters, Smoke Free, Utility Sink, Vaulted Ceiling(s), Walk-In Closet(s)
Heating Baseboard, Hot Water
Cooling Central Air
Flooring Carpet, Tile, Wood
Fireplaces Number 1
Fireplaces Type Circulating, Family Room, Wood Burning Stove
Fireplace Y
Appliance Dishwasher, Disposal, Dryer, Freezer, Microwave, Oven, Refrigerator, Washer
Laundry In Unit
Exterior
Exterior Feature Gas Valve, Playground, Private Yard
Parking Features 220 Volts, Asphalt, Concrete, Finished, Oversized, Storage
Garage Spaces 5.0
Fence Full
Utilities Available Cable Available, Electricity Connected, Natural Gas Connected, Phone Connected
Roof Type Composition, Membrane
Total Parking Spaces 6
Garage Yes
Building
Lot Description Corner Lot, Ditch, Irrigated, Landscaped, Level
Foundation Slab
Sewer Public Sewer
Water Agriculture/Ditch Water, Public
Level or Stories One
Structure Type Brick, Frame, Stucco, Wood Siding
Schools
Elementary Schools Tennyson Knolls
Middle Schools Scott Carpenter
High Schools Westminster
School District Westminster Public Schools
Others
Senior Community No
Ownership Individual
Acceptable Financing Cash, Conventional, FHA, Jumbo, VA Loan
Listing Terms Cash, Conventional, FHA, Jumbo, VA Loan
Special Listing Condition None
Read Less Info
Want to know what your home might be worth? Contact us for a FREE valuation!

Our team is ready to help you sell your home for the highest possible price ASAP

© 2024 METROLIST, INC., DBA RECOLORADO® – All Rights Reserved
6455 S. Yosemite St., Suite 500 Greenwood Village, CO 80111 USA
Bought with Kentwood Real Estate City Properties

CONTACT US

"My job is to find and attract mastery-based agents to the office, protect the culture, and make sure everyone is happy! "







