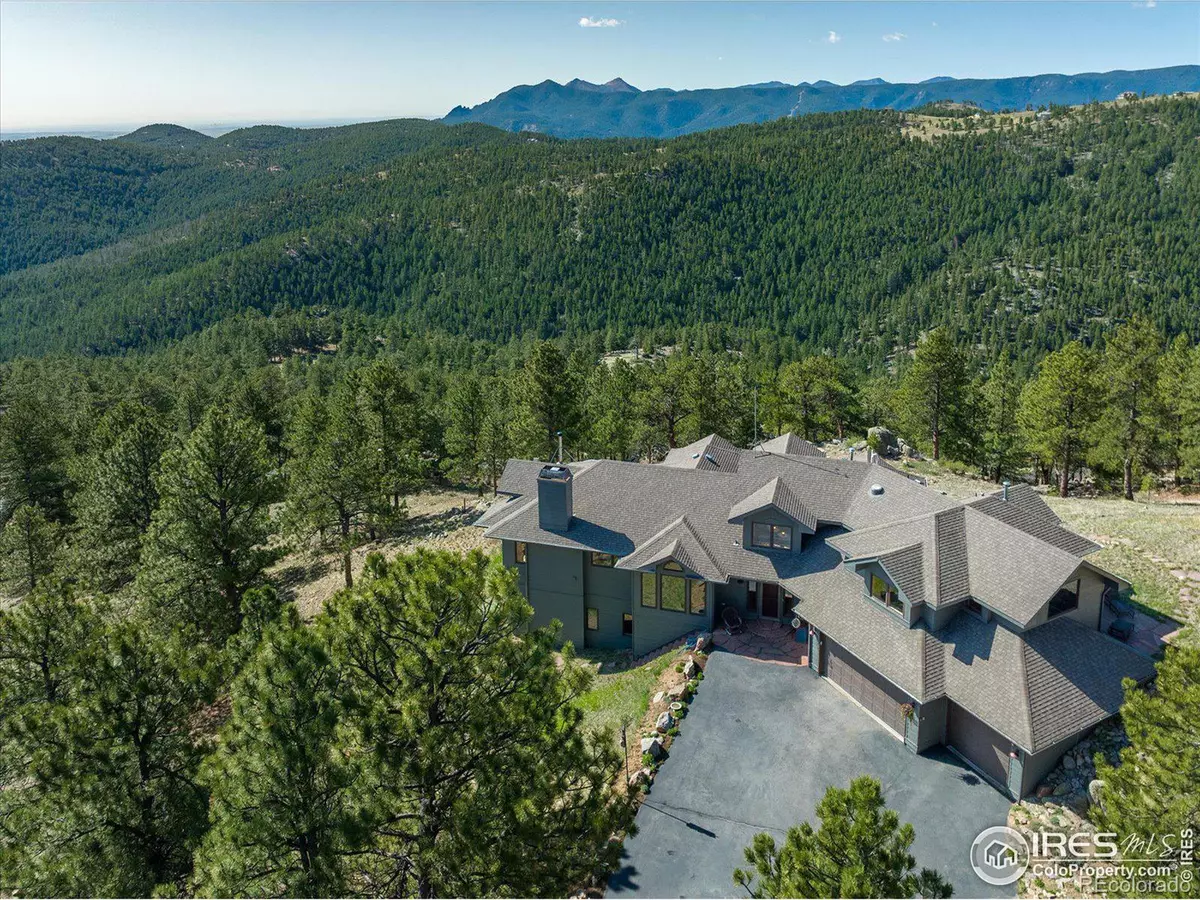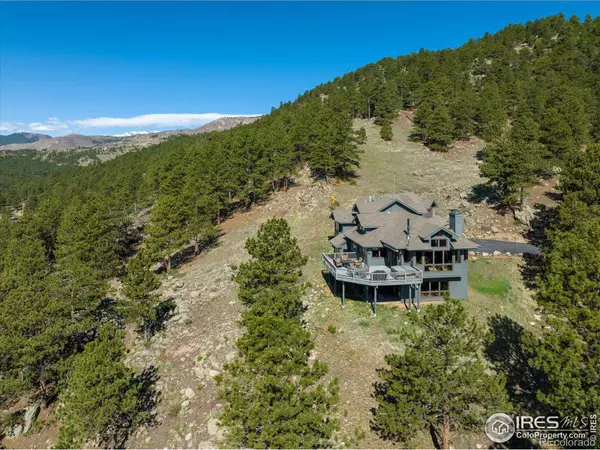$2,400,000
$2,500,000
4.0%For more information regarding the value of a property, please contact us for a free consultation.
4 Beds
4 Baths
4,694 SqFt
SOLD DATE : 04/21/2023
Key Details
Sold Price $2,400,000
Property Type Single Family Home
Sub Type Single Family Residence
Listing Status Sold
Purchase Type For Sale
Square Footage 4,694 sqft
Price per Sqft $511
Subdivision Carriage Hills Estates
MLS Listing ID IR983406
Sold Date 04/21/23
Style Contemporary
Bedrooms 4
Full Baths 2
Half Baths 1
Three Quarter Bath 1
Condo Fees $2,650
HOA Fees $220/ann
HOA Y/N Yes
Abv Grd Liv Area 3,380
Originating Board recolorado
Year Built 1993
Annual Tax Amount $7,242
Tax Year 2022
Lot Size 33.640 Acres
Acres 33.64
Property Description
Must See! - Peaceful Mountain Living with Stunning Views and only 12 min to Broadway! Situated on 33 secluded, wooded acres in a gated community, this light-filled home has an open floor plan with Incredibly expansive views looking East thru SW. Enjoy the view from every level of the home, as well as direct access to the exterior with multiple patios and a deck designed for entertaining. Luxury features throughout, included a fireplace in the primary bath, bedroom, and living room, heated bathroom floor, and vaulted ceilings.
Location
State CO
County Boulder
Zoning F
Rooms
Basement Walk-Out Access
Interior
Interior Features Five Piece Bath, Kitchen Island, Open Floorplan, Pantry, Vaulted Ceiling(s), Walk-In Closet(s)
Heating Forced Air, Propane
Cooling Ceiling Fan(s)
Flooring Tile, Wood
Fireplaces Type Living Room, Primary Bedroom
Fireplace N
Appliance Dishwasher, Dryer, Oven, Refrigerator, Washer
Laundry In Unit
Exterior
Garage Spaces 3.0
Utilities Available Electricity Available
View City, Mountain(s), Plains
Roof Type Composition
Total Parking Spaces 3
Garage Yes
Building
Lot Description Rolling Slope
Sewer Septic Tank
Water Well
Level or Stories Tri-Level
Structure Type Wood Frame
Schools
Elementary Schools Foothill
Middle Schools Centennial
High Schools Boulder
School District Boulder Valley Re 2
Others
Ownership Individual
Acceptable Financing Cash, Conventional
Listing Terms Cash, Conventional
Read Less Info
Want to know what your home might be worth? Contact us for a FREE valuation!

Our team is ready to help you sell your home for the highest possible price ASAP

© 2024 METROLIST, INC., DBA RECOLORADO® – All Rights Reserved
6455 S. Yosemite St., Suite 500 Greenwood Village, CO 80111 USA
Bought with Live West Realty

CONTACT US

"My job is to find and attract mastery-based agents to the office, protect the culture, and make sure everyone is happy! "







