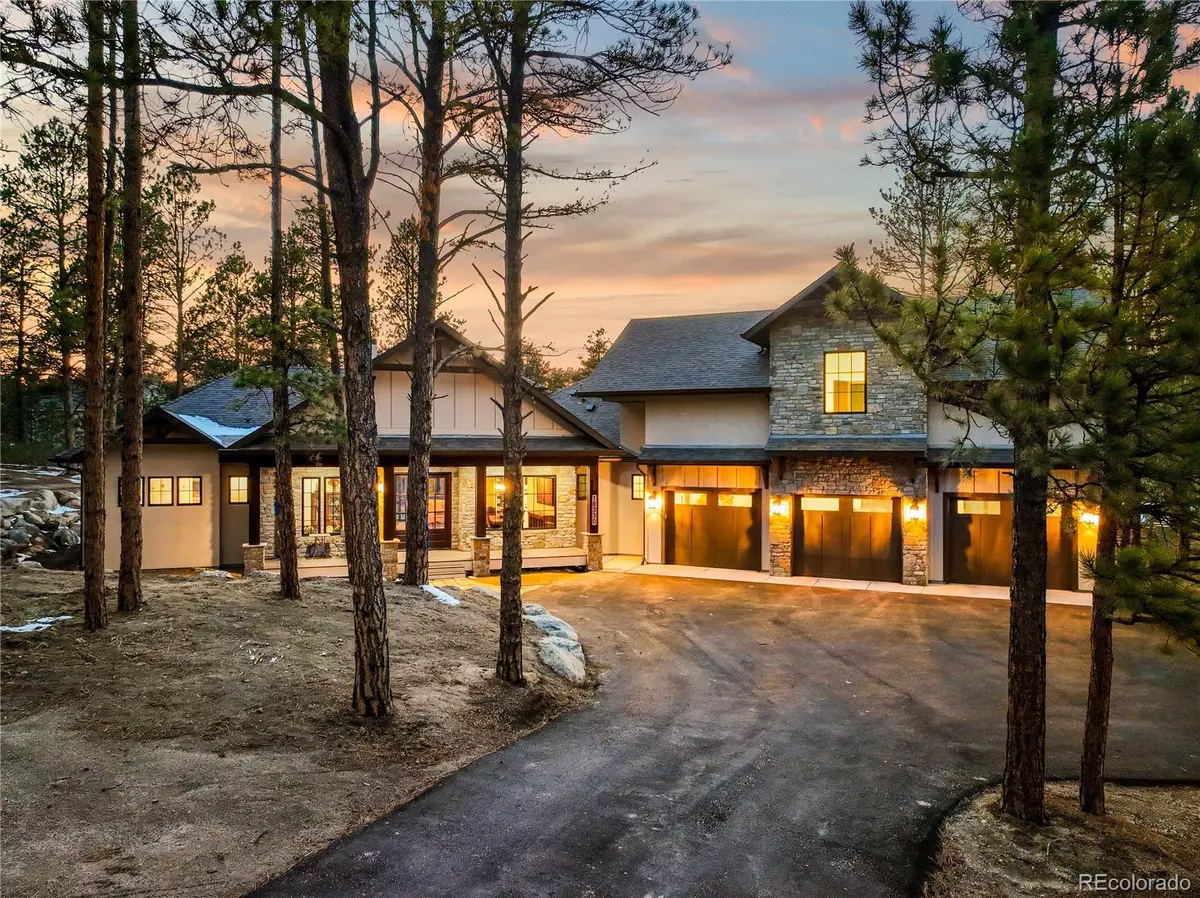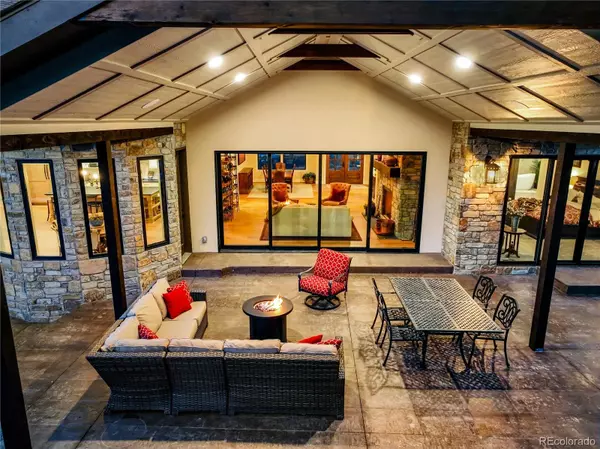$1,825,000
$1,900,000
3.9%For more information regarding the value of a property, please contact us for a free consultation.
4 Beds
4 Baths
4,921 SqFt
SOLD DATE : 09/18/2023
Key Details
Sold Price $1,825,000
Property Type Single Family Home
Sub Type Single Family Residence
Listing Status Sold
Purchase Type For Sale
Square Footage 4,921 sqft
Price per Sqft $370
Subdivision Kings Deer
MLS Listing ID 8479511
Sold Date 09/18/23
Bedrooms 4
Full Baths 1
Half Baths 1
Three Quarter Bath 2
Condo Fees $300
HOA Fees $25/ann
HOA Y/N Yes
Abv Grd Liv Area 4,921
Originating Board recolorado
Year Built 2023
Annual Tax Amount $2,747
Tax Year 2022
Lot Size 2.590 Acres
Acres 2.59
Property Description
Experience the heartwarming embrace of this exquisite custom home nestled on 2.59 acres in the prestigious Kings Deer golf course community. This contemporary home features 6,632 SF incl 4BR/4BA, a 4-car garage, & 1610 SF walk out Basement ready for your custom aspirations. A/C, dual zone heat, & whole house humidifier provide year-round comfort. Wired sec sys for protection. Cat-5 wiring. An inviting floor plan w/soaring ceilings, engineered white oak floors, & expansive indoor/outdoor living spaces for entertaining, style, & comfort. Flagstone walkway & welcoming front deck w/large pillars & high-pitched ceiling. There is an Office w/custom printer closet & Formal DR off the Entry to share meals & special moments. The Hearth Rm radiates warmth w/a gas-log FP w/remote control, stone surround, raised hearth & blower. The Gourmet Kitchen is a culinary haven w/an Alderwood island & leather granite countertop, a walk-in pantry w/hookup for 2nd fridge, soft close cabinets w/pull out drawers & under cabinet lights, a built-in Miele coffeemaker, a nook, & SMART Thermador appliances. The Great Rm allows for intimate conversations & offers a 2-story gas-log FP w/floor to ceiling stone surround & panoramic door that extends to a covered patio w/gas line for future outdoor kitchen. Trees provide wind block, privacy & cool breezes for a comfortable outdoor oasis. ML Laundry & Powder Bath. Stunning Owner’s Suite w/lavish 5pc Spa Bath w/heated floor & custom Closet Rm. Walk out to the backyard patio. 2 more BRs share a Shower Bath. A Loft over the garages provides a spacious Family/Rec Rm w/wet bar & 4th BR Suite w/adjoining Shower Bath, ideal for guests. The backyard is an entertainer’s delight offering covered & expanded stamped/stained concrete patios w/outdoor lighting, blue tooth, & built-in speakers. This stunning home is minutes from Monument where you can enjoy shopping, restaurants, & entertainment. It offers top-rated D38 schools & an easy commute to Denver & Col Spgs.
Location
State CO
County El Paso
Zoning PUD
Rooms
Basement Walk-Out Access
Main Level Bedrooms 3
Interior
Interior Features Breakfast Nook, Built-in Features, Ceiling Fan(s), Eat-in Kitchen, Entrance Foyer, Five Piece Bath, High Ceilings, Jack & Jill Bathroom, Jet Action Tub, Kitchen Island, Open Floorplan, Pantry, Primary Suite, Solid Surface Counters, Hot Tub, Utility Sink, Vaulted Ceiling(s), Walk-In Closet(s), Wet Bar
Heating Forced Air, Natural Gas
Cooling Central Air
Flooring Carpet, Tile
Fireplaces Number 2
Fireplaces Type Gas Log, Great Room, Other
Fireplace Y
Appliance Dishwasher, Disposal, Double Oven, Humidifier, Microwave, Range Hood, Refrigerator, Smart Appliances
Laundry In Unit
Exterior
Exterior Feature Gas Valve, Lighting
Parking Features Smart Garage Door
Garage Spaces 4.0
Utilities Available Cable Available, Electricity Connected, Natural Gas Available, Phone Available
Roof Type Composition
Total Parking Spaces 4
Garage Yes
Building
Lot Description Level
Sewer Septic Tank
Water Well
Level or Stories Two
Structure Type Stone, Stucco
Schools
Elementary Schools Prairie Winds
Middle Schools Lewis-Palmer
High Schools Lewis-Palmer
School District Lewis-Palmer 38
Others
Senior Community No
Ownership Individual
Acceptable Financing Cash, Conventional, FHA, VA Loan
Listing Terms Cash, Conventional, FHA, VA Loan
Special Listing Condition None
Read Less Info
Want to know what your home might be worth? Contact us for a FREE valuation!

Our team is ready to help you sell your home for the highest possible price ASAP

© 2024 METROLIST, INC., DBA RECOLORADO® – All Rights Reserved
6455 S. Yosemite St., Suite 500 Greenwood Village, CO 80111 USA
Bought with Coldwell Banker Realty 54

CONTACT US

"My job is to find and attract mastery-based agents to the office, protect the culture, and make sure everyone is happy! "







