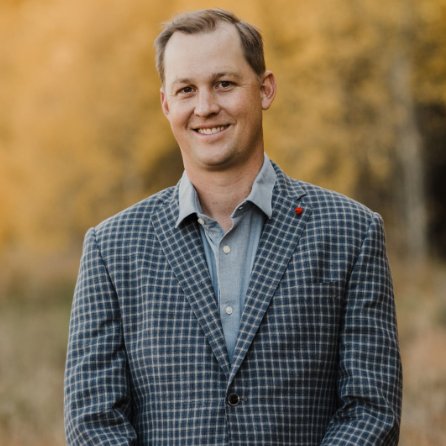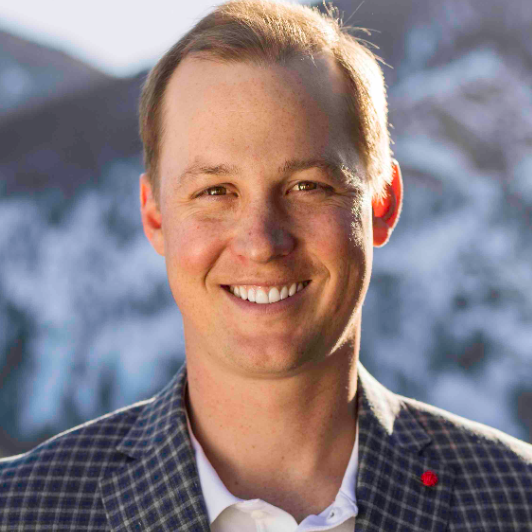$2,500,000
$2,799,000
10.7%For more information regarding the value of a property, please contact us for a free consultation.
3 Beds
3 Baths
4,629 SqFt
SOLD DATE : 12/19/2023
Key Details
Sold Price $2,500,000
Property Type Single Family Home
Sub Type Single Family Residence
Listing Status Sold
Purchase Type For Sale
Square Footage 4,629 sqft
Price per Sqft $540
Subdivision Metes And Bounds - Wldsv
MLS Listing ID S1035261
Sold Date 12/19/23
Bedrooms 3
Full Baths 2
Three Quarter Bath 1
Construction Status Resale
HOA Fees $175/ann
Year Built 1991
Annual Tax Amount $4,008
Tax Year 2022
Lot Size 40.710 Acres
Acres 40.71
Property Sub-Type Single Family Residence
Property Description
Located on 40 sprawling acres w/ aspen trees & a seasonal creek, this 3 BD (+ 4th non-conforming BD & loft), 3 BA home is sunny & warm w/ southern exposure & ABSOLUTELY AMAZING VIEWS! Expansive south facing deck. Very large loft can be used as sleeping area, family room and/or office. Spacious partially finished basement w/ 773 sqft unfinished. Oversized 2 car garage. Possible that lot be subdivided into two 20 acre parcels. Horses allowed, fully fenced. Large barn & loafing shed. USFS access.
Location
State CO
County Summit
Area Wildernest/Silverthorne
Direction North on Highway 9 out of Silverthorne, past mile marker 113, turn right on Elk Run, bear to left at fork, left on Lindstrom then right on Lindstrom to the house.
Rooms
Basement Partially Finished
Interior
Interior Features Fireplace, Jetted Tub, Vaulted Ceiling(s), Central Vacuum, Utility Room
Heating Natural Gas, Radiant
Flooring Carpet, Tile, Wood
Fireplaces Type Wood Burning
Equipment Satellite Dish
Furnishings Partially
Fireplace Yes
Appliance Built-In Oven, Cooktop, Dishwasher, Disposal, Microwave, Refrigerator, Water Purifier, Dryer, Washer
Exterior
Parking Features Garage
Garage Spaces 2.0
Garage Description 2.0
Community Features Trails/ Paths
Utilities Available Electricity Available, Natural Gas Available, Phone Available, Trash Collection, Septic Available
View Y/N Yes
Water Access Desc Well
View Mountain(s), Southern Exposure
Roof Type Metal
Building
Lot Description See Remarks
Entry Level Three Or More,Multi/Split
Sewer Septic Tank
Water Well
Level or Stories Three Or More, Multi/Split
Construction Status Resale
Others
Pets Allowed Yes
HOA Fee Include Snow Removal,See Remarks
Tax ID 1400159
Pets Allowed Yes
Read Less Info
Want to know what your home might be worth? Contact us for a FREE valuation!

Our team is ready to help you sell your home for the highest possible price ASAP

Bought with LIV Sotheby's I.R.

CONTACT US

"My job is to find and attract mastery-based agents to the office, protect the culture, and make sure everyone is happy! "







