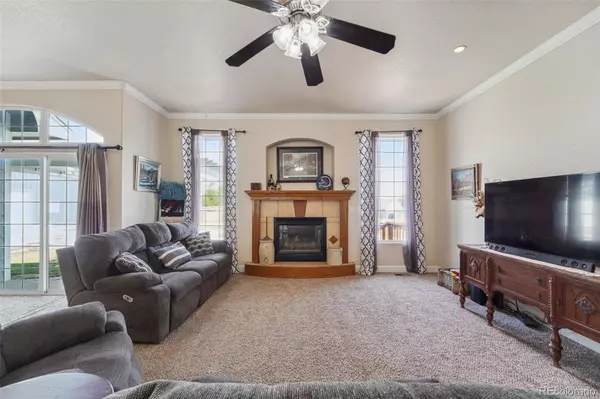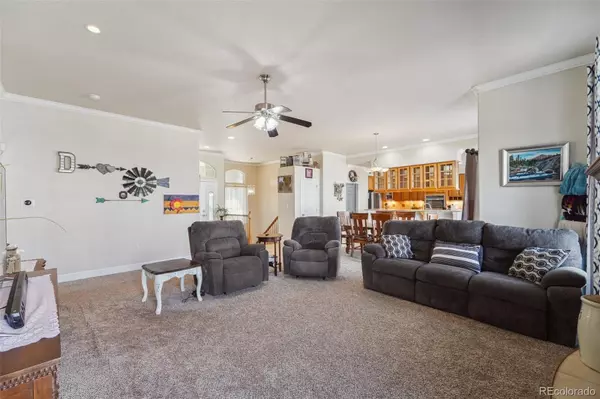$930,000
$950,000
2.1%For more information regarding the value of a property, please contact us for a free consultation.
5 Beds
4 Baths
3,102 SqFt
SOLD DATE : 07/18/2024
Key Details
Sold Price $930,000
Property Type Single Family Home
Sub Type Single Family Residence
Listing Status Sold
Purchase Type For Sale
Square Footage 3,102 sqft
Price per Sqft $299
Subdivision Rocking Horse Farms
MLS Listing ID 8171872
Sold Date 07/18/24
Bedrooms 5
Full Baths 3
Half Baths 1
HOA Y/N No
Abv Grd Liv Area 1,932
Originating Board recolorado
Year Built 2004
Annual Tax Amount $8,175
Tax Year 2023
Lot Size 1.650 Acres
Acres 1.65
Property Description
This exquisite 5-bedroom, 4-bathroom ranchette is perfectly situated on just under 2 picturesque acres, offering a serene and private setting for both you and your animal family members. Enjoy the perfect blend of rustic charm and modern amenities in this meticulously maintained property.
Property Features:
5 Spacious Bedrooms: Including a luxurious primary suite with a walk-in closet and an en-suite bathroom featuring a soaking tub and separate shower.
4 Modern Bathrooms: Beautifully updated with contemporary fixtures and finishes.
Open-Concept Living Area: Featuring a cozy fireplace, perfect for relaxing evenings.
Gourmet Kitchen: Equipped with stainless steel appliances, granite countertops, a large island, and ample cabinet space.
Dining Area: Perfect for family meals or entertaining guests.
Laundry Room: Conveniently located with extra storage space.
Outdoor Amenities:
Detached Garage/Workshop: With space for vehicles, tools, and unlimited projects.
Beautifully Landscaped Yard: With mature trees, native grasses, and a charming patio area for outdoor dining and relaxation.
This ranchette offers the perfect opportunity for equestrian enthusiasts or anyone seeking a peaceful country lifestyle with modern comforts. Don't miss your chance to own this slice of paradise in Brighton, CO. Welcome home!
Location
State CO
County Adams
Zoning P-U-D
Rooms
Basement Finished
Main Level Bedrooms 3
Interior
Interior Features Breakfast Nook, Built-in Features, Ceiling Fan(s), Eat-in Kitchen, Five Piece Bath, Granite Counters, High Ceilings, High Speed Internet, Jet Action Tub, Kitchen Island, Open Floorplan, Pantry, Primary Suite, Smoke Free
Heating Forced Air
Cooling Central Air
Flooring Carpet, Tile, Wood
Fireplaces Number 1
Fireplaces Type Living Room
Fireplace Y
Appliance Cooktop, Dishwasher, Disposal, Double Oven, Dryer, Gas Water Heater, Microwave, Refrigerator, Sump Pump, Washer
Exterior
Exterior Feature Private Yard
Parking Features 220 Volts, Asphalt, Circular Driveway, Concrete, Exterior Access Door, Finished, Insulated Garage, Lighted, Oversized, RV Garage
Garage Spaces 3.0
Fence Full
Utilities Available Electricity Connected, Natural Gas Connected
View Mountain(s)
Roof Type Composition
Total Parking Spaces 4
Garage Yes
Building
Lot Description Irrigated, Landscaped, Level
Foundation Slab
Sewer Septic Tank
Water Public
Level or Stories One
Structure Type Brick,Frame,Metal Siding,Wood Siding
Schools
Elementary Schools Northeast
Middle Schools Overland Trail
High Schools Brighton
School District School District 27-J
Others
Senior Community No
Ownership Individual
Acceptable Financing 1031 Exchange, Cash, Conventional, FHA, VA Loan
Listing Terms 1031 Exchange, Cash, Conventional, FHA, VA Loan
Special Listing Condition None
Read Less Info
Want to know what your home might be worth? Contact us for a FREE valuation!

Our team is ready to help you sell your home for the highest possible price ASAP

© 2024 METROLIST, INC., DBA RECOLORADO® – All Rights Reserved
6455 S. Yosemite St., Suite 500 Greenwood Village, CO 80111 USA
Bought with RE/MAX Professionals

CONTACT US

"My job is to find and attract mastery-based agents to the office, protect the culture, and make sure everyone is happy! "







