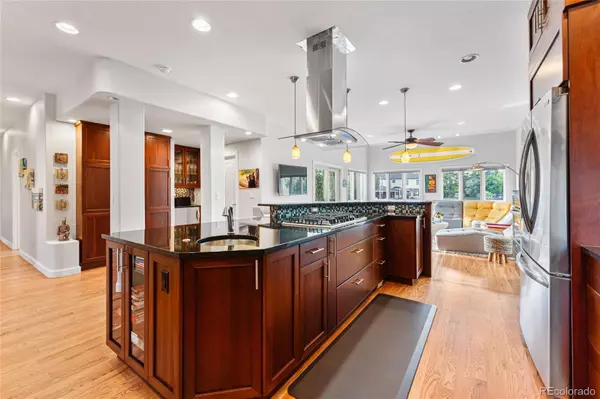$1,215,000
$1,185,000
2.5%For more information regarding the value of a property, please contact us for a free consultation.
4 Beds
5 Baths
4,612 SqFt
SOLD DATE : 07/31/2024
Key Details
Sold Price $1,215,000
Property Type Single Family Home
Sub Type Single Family Residence
Listing Status Sold
Purchase Type For Sale
Square Footage 4,612 sqft
Price per Sqft $263
Subdivision The Ranch
MLS Listing ID 5744732
Sold Date 07/31/24
Bedrooms 4
Full Baths 4
Half Baths 1
Condo Fees $385
HOA Fees $32/ann
HOA Y/N Yes
Abv Grd Liv Area 2,810
Originating Board recolorado
Year Built 1996
Annual Tax Amount $6,083
Tax Year 2023
Lot Size 0.300 Acres
Acres 0.3
Property Description
Welcome to your stunning, custom-built residence with unobstructed mountain and golf course views! Tucked into a cul-de-sac within the highly desirable Ranch Golf Course community, this meticulously maintained home offers over 4,600 square feet of living space, plus a fabulous outdoor oasis, including an expansive, tranquil balcony where you can enjoy your morning coffee or favorite evening drink. At the heart of the home is the chef's kitchen boasting an oversized island, cherry wood cabinets, two refrigerators and double ovens. Additional highlights include fresh interior paint, efficient dual-zone HVAC (plus newer units), an effortless open floorplan, and two main-level suites. Ideal for entertaining, the fully finished, walkout basement features a private wine room, media and game rooms, plus a covered patio overlooking the fenced yard and green space behind the home. Completing this residence is an oversized, 3-car garage for your vehicles and toys. Come and love where you live!
Location
State CO
County Adams
Rooms
Basement Finished, Walk-Out Access
Main Level Bedrooms 2
Interior
Heating Forced Air
Cooling Central Air
Fireplace N
Appliance Dishwasher, Microwave, Oven, Refrigerator, Wine Cooler
Exterior
Garage Spaces 3.0
Roof Type Composition
Total Parking Spaces 3
Garage Yes
Building
Sewer Public Sewer
Water Public
Level or Stories Two
Structure Type Frame
Schools
Elementary Schools Cotton Creek
Middle Schools Silver Hills
High Schools Mountain Range
School District Adams 12 5 Star Schl
Others
Senior Community No
Ownership Individual
Acceptable Financing Cash, Conventional
Listing Terms Cash, Conventional
Special Listing Condition None
Read Less Info
Want to know what your home might be worth? Contact us for a FREE valuation!

Our team is ready to help you sell your home for the highest possible price ASAP

© 2025 METROLIST, INC., DBA RECOLORADO® – All Rights Reserved
6455 S. Yosemite St., Suite 500 Greenwood Village, CO 80111 USA
Bought with Redfin Corporation
CONTACT US
"My job is to find and attract mastery-based agents to the office, protect the culture, and make sure everyone is happy! "







