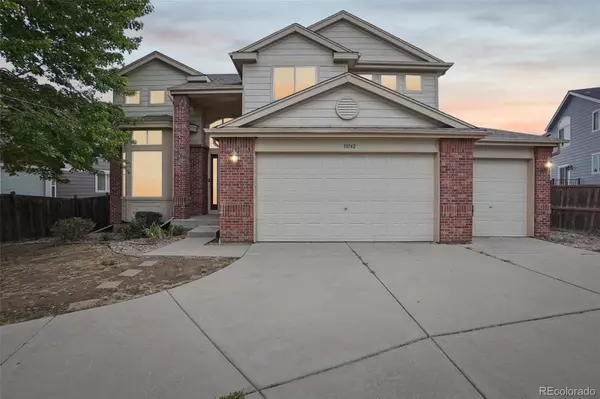$600,000
$574,900
4.4%For more information regarding the value of a property, please contact us for a free consultation.
4 Beds
4 Baths
2,733 SqFt
SOLD DATE : 09/25/2024
Key Details
Sold Price $600,000
Property Type Single Family Home
Sub Type Single Family Residence
Listing Status Sold
Purchase Type For Sale
Square Footage 2,733 sqft
Price per Sqft $219
Subdivision Walnut Grove
MLS Listing ID 9605904
Sold Date 09/25/24
Style Urban Contemporary
Bedrooms 4
Full Baths 3
Half Baths 1
Condo Fees $75
HOA Fees $75/mo
HOA Y/N Yes
Abv Grd Liv Area 2,733
Originating Board recolorado
Year Built 2002
Annual Tax Amount $3,952
Tax Year 2023
Lot Size 7,840 Sqft
Acres 0.18
Property Description
Nestled in a quiet cul-de-sac and backing onto serene open space, this stunning 4-bedroom, 4-bathroom home is sure to impress even the most discerning buyers. As you step inside, you'll be greeted by soaring 22-foot vaulted ceilings and an open floor plan bathed in natural light, creating a warm and inviting atmosphere throughout the home.
The heart of the home, the newly remodeled kitchen, is a chef’s dream, featuring top-of-the-line GE Café stainless steel appliances, luxurious granite countertops, and a custom backsplash that adds a touch of elegance. For those who work from home, a quiet office space is perfectly situated on the main floor, along with a conveniently located laundry room.
Upstairs, through grand double doors, you'll find the expansive master bedroom, complete with a luxurious 5-piece master bath, offering a private retreat at the end of the day. The spacious loft area provides additional space for entertaining or can be transformed into the perfect play area for kids.
The unfinished basement offers endless possibilities, allowing you to put your personal stamp on the home.
Step outside to your private backyard oasis, where you'll enjoy uninterrupted views of beautiful open space and direct access to a peaceful nature path, making it the perfect spot for relaxation or outdoor activities.
Location
State CO
County Jefferson
Rooms
Basement Full, Unfinished
Interior
Interior Features Breakfast Nook, Five Piece Bath, Granite Counters, High Ceilings, Kitchen Island, Open Floorplan, Pantry, Primary Suite
Heating Forced Air
Cooling Central Air
Flooring Carpet, Laminate, Wood
Fireplaces Number 1
Fireplaces Type Family Room
Fireplace Y
Appliance Dishwasher, Microwave, Range, Refrigerator, Self Cleaning Oven
Laundry Laundry Closet
Exterior
Parking Features Concrete
Garage Spaces 3.0
Fence Partial
Utilities Available Cable Available, Electricity Available, Electricity Connected, Natural Gas Available, Natural Gas Connected
Roof Type Composition
Total Parking Spaces 3
Garage Yes
Building
Lot Description Cul-De-Sac, Open Space
Sewer Public Sewer
Water Public
Level or Stories Multi/Split
Structure Type Frame,Wood Siding
Schools
Elementary Schools Witt
Middle Schools Wayne Carle
High Schools Standley Lake
School District Jefferson County R-1
Others
Senior Community No
Ownership Corporation/Trust
Acceptable Financing Cash, Conventional, FHA, VA Loan
Listing Terms Cash, Conventional, FHA, VA Loan
Special Listing Condition None
Read Less Info
Want to know what your home might be worth? Contact us for a FREE valuation!

Our team is ready to help you sell your home for the highest possible price ASAP

© 2024 METROLIST, INC., DBA RECOLORADO® – All Rights Reserved
6455 S. Yosemite St., Suite 500 Greenwood Village, CO 80111 USA
Bought with RE/MAX ALLIANCE

CONTACT US

"My job is to find and attract mastery-based agents to the office, protect the culture, and make sure everyone is happy! "







