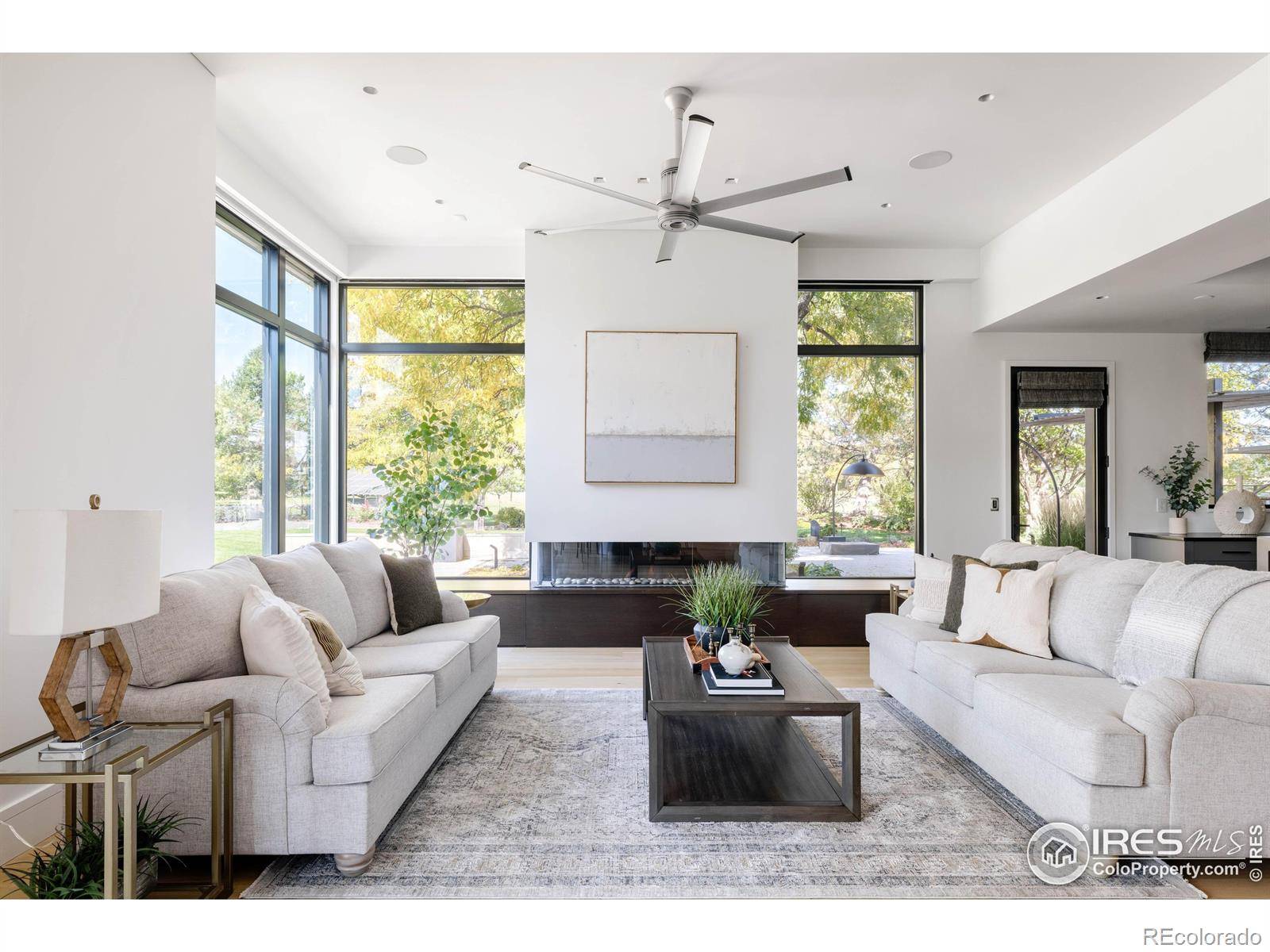$3,950,000
$3,950,000
For more information regarding the value of a property, please contact us for a free consultation.
5 Beds
6 Baths
6,351 SqFt
SOLD DATE : 11/08/2024
Key Details
Sold Price $3,950,000
Property Type Single Family Home
Sub Type Single Family Residence
Listing Status Sold
Purchase Type For Sale
Square Footage 6,351 sqft
Price per Sqft $621
Subdivision Metes & Bounds
MLS Listing ID IR1020565
Sold Date 11/08/24
Style Contemporary
Bedrooms 5
Full Baths 1
Half Baths 2
Three Quarter Bath 3
HOA Y/N No
Abv Grd Liv Area 6,351
Originating Board recolorado
Year Built 2020
Tax Year 2023
Lot Size 3.170 Acres
Acres 3.17
Property Sub-Type Single Family Residence
Property Description
Welcome to 5206 Fossil Creek Drive, a truly exceptional luxury smart home in Fort Collins, where sophistication meets nature's beauty. Enter through a private security gate and stroll along a tree-lined lane, surrounded by lush mature landscaping, a captivating Colorado cactus garden, and an apple orchard, all leading to this magnificent 3.17-acre estate. This contemporary masterpiece, designed by Tomlinson Designs and built by Hammersmith Structures, showcases impeccable craftsmanship, including a grand foyer with soaring ceilings and a stunning walnut acoustic wall, level 5 drywall finish, and low-e tempered glass throughout. The open-concept main floor is an entertainer's dream, featuring two spacious living areas with panoramic views, a refined dining room with a wet coffee bar, and seamless access to serene walking paths that invite the outdoors in. The chef's kitchen is a culinary haven equipped with commercial-grade appliances, quartz countertops, and a butler's pantry, ensuring that every meal and dinner party will be one to remember. The main-level primary suite boasts floor-to-ceiling windows, a luxurious five-piece en suite, and a personal gym or zen room complete with a sauna. Venture upstairs via the grand staircase or elevator to find three additional suites, each with en suite bathrooms and a versatile office space. Revel in breathtaking views from the expansive upper patio, which is ideal for relaxation and entertaining. The outdoor retreat features a deck with a built-in Michael Phelps swim spa/hot tub, perfect for both leisure and fitness. The epoxy-floored outbuilding is equipped with 220V power outlets and ready for your workshop dreams. Your retreat's landscape will remain sustainably green due to the 3/20 share of Pleasant Valley water rights and a state-of-the-art Bluetooth-enabled irrigation system with fitted underground tanks that store your water for efficient use as needed. This property is a testament to unparalleled luxury living.
Location
State CO
County Larimer
Zoning FA1
Rooms
Basement Crawl Space
Main Level Bedrooms 1
Interior
Interior Features Five Piece Bath, Kitchen Island, Open Floorplan, Pantry, Sauna, Walk-In Closet(s), Wet Bar
Heating Forced Air
Cooling Ceiling Fan(s), Central Air
Flooring Wood
Fireplaces Type Gas, Living Room
Fireplace N
Appliance Bar Fridge, Dishwasher, Disposal, Double Oven, Freezer, Microwave, Oven, Refrigerator
Laundry In Unit
Exterior
Exterior Feature Balcony, Spa/Hot Tub
Parking Features Heated Garage, Oversized, Oversized Door
Garage Spaces 5.0
Utilities Available Electricity Available, Natural Gas Available
Roof Type Membrane
Total Parking Spaces 5
Garage Yes
Building
Lot Description Sprinklers In Front
Sewer Public Sewer
Water Public
Level or Stories Two
Structure Type Concrete,Stone,Stucco,Wood Frame
Schools
Elementary Schools Mcgraw
Middle Schools Webber
High Schools Rocky Mountain
School District Poudre R-1
Others
Ownership Individual
Acceptable Financing Cash, Conventional, FHA, VA Loan
Listing Terms Cash, Conventional, FHA, VA Loan
Read Less Info
Want to know what your home might be worth? Contact us for a FREE valuation!

Our team is ready to help you sell your home for the highest possible price ASAP

© 2025 METROLIST, INC., DBA RECOLORADO® – All Rights Reserved
6455 S. Yosemite St., Suite 500 Greenwood Village, CO 80111 USA
Bought with Group Harmony
CONTACT US
"My job is to find and attract mastery-based agents to the office, protect the culture, and make sure everyone is happy! "







