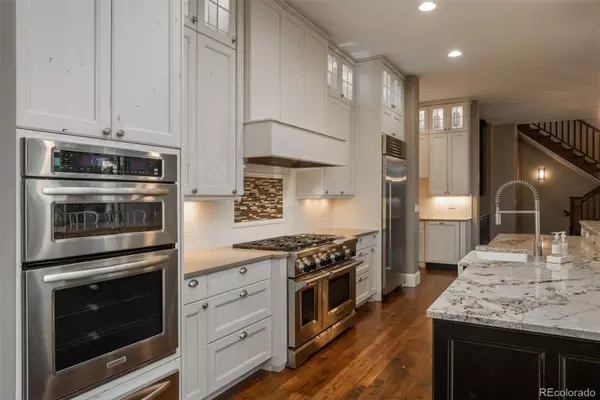$2,450,000
$2,675,000
8.4%For more information regarding the value of a property, please contact us for a free consultation.
6 Beds
8 Baths
8,064 SqFt
SOLD DATE : 12/27/2024
Key Details
Sold Price $2,450,000
Property Type Single Family Home
Sub Type Single Family Residence
Listing Status Sold
Purchase Type For Sale
Square Footage 8,064 sqft
Price per Sqft $303
Subdivision Heritage Hills
MLS Listing ID 8504366
Sold Date 12/27/24
Bedrooms 6
Full Baths 3
Half Baths 2
Three Quarter Bath 3
Condo Fees $150
HOA Fees $12/ann
HOA Y/N Yes
Abv Grd Liv Area 5,550
Originating Board recolorado
Year Built 2012
Annual Tax Amount $23,374
Tax Year 2023
Lot Size 0.320 Acres
Acres 0.32
Property Description
Welcome to this exceptional residence in Heritage Hills, one of Denver's most sought-after neighborhoods. This estate embodies sophistication and modern design, welcoming you into an opulent 6-bedroom, 8-bathroom home that radiates elegance. Every detail has been meticulously crafted, showcasing premium finishes, hardwood floors, and an impeccable attention to detail throughout. The open floor plan and spacious areas are perfect for grand entertaining. The gourmet kitchen features top-of-the-line stainless steel appliances, including a double oven, a 6-burner gas range, a built-in microwave, and fridge. Adjacent to the kitchen is a Butler's pantry with a barista area atop stunning quartz countertop. The expansive family room is conveniently located next to the formal dining room, framed by elegant French doors. The primary suite serves as a private retreat that opens to a large terrace, a spa-like bath featuring dual baths, a steam shower and luxurious walk-in closets. Each generously sized bedroom has an en-suite, ensuring comfort and privacy for all. Enhancing the home's grandeur, there is a dedicated office on the main floor and a loft for gathering upstairs. The finished basement includes a wet bar kitchenette, a large game room, and two additional bedrooms and baths, providing guests with their own private space. Step outside to your tranquil oasis, where a spacious backyard invites relaxation and entertaining. The outdoor BBQ area sets the stage for memorable gatherings, complemented by expansive outdoor living spaces, two balconies, a covered deck, and a patio complete with a built-in grill, grand fireplace, and an outdoor putting green. This extraordinary property offers a peaceful sanctuary for ultimate luxury living, featuring an oversized 4-car garage, an elevator ideal for multi-generational living, and plantation shutters. It's truly an entertainer's dream!
Location
State CO
County Douglas
Rooms
Basement Full, Walk-Out Access
Main Level Bedrooms 1
Interior
Interior Features Breakfast Nook, Built-in Features, Ceiling Fan(s), Eat-in Kitchen, Elevator, Entrance Foyer, Five Piece Bath, High Ceilings, Kitchen Island, Open Floorplan, Pantry, Primary Suite, Quartz Counters, Radon Mitigation System, Sound System, Utility Sink, Vaulted Ceiling(s), Walk-In Closet(s), Wet Bar
Heating Forced Air
Cooling Central Air
Flooring Carpet, Tile, Wood
Fireplaces Number 3
Fireplaces Type Basement, Living Room, Primary Bedroom
Fireplace Y
Appliance Dishwasher, Disposal, Double Oven, Microwave, Oven, Refrigerator, Self Cleaning Oven
Exterior
Exterior Feature Balcony, Barbecue, Garden, Gas Grill, Lighting, Private Yard, Water Feature
Parking Features Dry Walled, Floor Coating, Insulated Garage, Oversized, Storage
Garage Spaces 4.0
Fence Full
Utilities Available Cable Available, Electricity Connected, Natural Gas Available
Roof Type Concrete
Total Parking Spaces 4
Garage Yes
Building
Lot Description Landscaped, Many Trees, Open Space, Sprinklers In Front, Sprinklers In Rear
Sewer Public Sewer
Water Public
Level or Stories Two
Structure Type Frame,Stone,Stucco
Schools
Elementary Schools Acres Green
Middle Schools Cresthill
High Schools Highlands Ranch
School District Douglas Re-1
Others
Senior Community No
Ownership Individual
Acceptable Financing Cash, Conventional, Other
Listing Terms Cash, Conventional, Other
Special Listing Condition None
Read Less Info
Want to know what your home might be worth? Contact us for a FREE valuation!

Our team is ready to help you sell your home for the highest possible price ASAP

© 2025 METROLIST, INC., DBA RECOLORADO® – All Rights Reserved
6455 S. Yosemite St., Suite 500 Greenwood Village, CO 80111 USA
Bought with LIV Sotheby's International Realty
CONTACT US
"My job is to find and attract mastery-based agents to the office, protect the culture, and make sure everyone is happy! "







