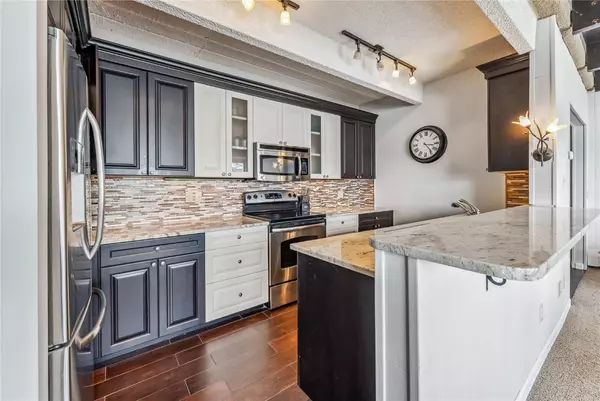$1,475,000
$1,649,000
10.6%For more information regarding the value of a property, please contact us for a free consultation.
4 Beds
4 Baths
1,786 SqFt
SOLD DATE : 01/07/2025
Key Details
Sold Price $1,475,000
Property Type Condo
Sub Type Condominium
Listing Status Sold
Purchase Type For Sale
Square Footage 1,786 sqft
Price per Sqft $825
Subdivision Anchorage Condo
MLS Listing ID S1053367
Sold Date 01/07/25
Bedrooms 4
Full Baths 2
Three Quarter Bath 2
Construction Status Resale
HOA Fees $1,114/ann
Year Built 1970
Annual Tax Amount $6,236
Tax Year 2023
Property Sub-Type Condominium
Property Description
Unmatched Lakefront setting from this top floor residence offers THE BEST lake and mountain views! Large deck overlooking the seasonal, heated pool and facing Dillon Reservoir provides the perfect gathering / entertaining area for friends and family. This residence features four large bedrooms, each with its own bath. Vaulted ceilings add to the spacious feeling of this residence and brings the magnificent landscape into the home. Just minutes from the Keystone Resort and ski area, and an easy drive to A-Basin, Breckenridge and Copper Mountain Ski areas and golf courses. Take a short stroll down to the lake to enjoy a walk on the beach, or take advantage of the bike / walk pathway and head to the Dillon Amphitheater or beyond. So many amenities to enjoy! You must see this Anchorage Condo to appreciate the opportunities that this location and spacious residence has to offer!
Location
State CO
County Summit
Area Dillon/Summit Cove
Direction From Town of Dillon, take Hwy 6 towards Keystone, turn right onto Tenderfoot Street. Take first left into Anchorage Condos. building on your right.Unit 53 will be on the sign at the stairwell. Upper level.
Interior
Interior Features Fireplace, Vaulted Ceiling(s)
Heating Baseboard, Hot Water
Flooring Carpet, Tile
Fireplaces Type Wood Burning
Furnishings Partially
Fireplace Yes
Appliance Dryer, Dishwasher, Electric Range, Disposal, Microwave Hood Fan, Microwave, Refrigerator, Washer
Laundry In Unit
Exterior
Parking Features Parking Pad, Unassigned
Pool Community
Community Features Pool
Utilities Available Electricity Available, Natural Gas Available, Municipal Utilities, Sewer Available, Trash Collection, Water Available, Cable Available, Sewer Connected
View Y/N Yes
Water Access Desc Public
View Mountain(s), Lake
Roof Type Asphalt
Present Use Residential
Street Surface Paved
Building
Lot Description See Remarks
Story 3
Entry Level Two,Multi/Split
Foundation Poured
Sewer Connected
Water Public
Level or Stories Two, Multi/Split
Construction Status Resale
Others
Pets Allowed Owner Only, Pet Restrictions
Tax ID 900571
Pets Allowed Owner Only, Pet Restrictions
Read Less Info
Want to know what your home might be worth? Contact us for a FREE valuation!

Our team is ready to help you sell your home for the highest possible price ASAP

Bought with Omni R.E./Frisco
CONTACT US
"My job is to find and attract mastery-based agents to the office, protect the culture, and make sure everyone is happy! "







