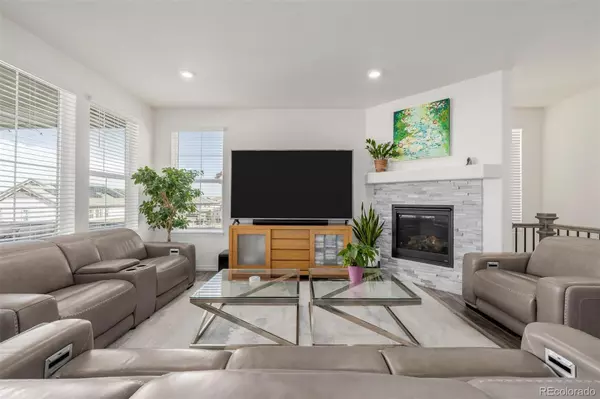$945,000
$945,000
For more information regarding the value of a property, please contact us for a free consultation.
4 Beds
4 Baths
3,926 SqFt
SOLD DATE : 02/26/2025
Key Details
Sold Price $945,000
Property Type Single Family Home
Sub Type Single Family Residence
Listing Status Sold
Purchase Type For Sale
Square Footage 3,926 sqft
Price per Sqft $240
Subdivision Anthem Highlands
MLS Listing ID 5910518
Sold Date 02/26/25
Style Traditional
Bedrooms 4
Full Baths 3
Three Quarter Bath 1
Condo Fees $509
HOA Fees $169/qua
HOA Y/N Yes
Abv Grd Liv Area 1,963
Originating Board recolorado
Year Built 2020
Annual Tax Amount $6,423
Tax Year 2023
Lot Size 6,969 Sqft
Acres 0.16
Property Sub-Type Single Family Residence
Property Description
Nestled in the sought-after Anthem Highlands community this well maintained walk-out ranch home presents an ideal blend of comfort, versatility & modern convenience. The main level boasts a bright and open floor plan with the living room centered around a cozy fireplace, creating a warm & inviting space. The kitchen features sleek stainless steel appliances, an island with additional seating & stunning granite countertops. Adjacent to the kitchen, the dining area opens directly onto a covered deck, offering a perfect spot for outdoor dining & entertaining. The main-level office provides a quiet, convenient space for work or study. The spacious primary bedroom is a private retreat, complete with an ensuite 5-piece bathroom. An additional bedroom & full bathroom on the main level provide comfort & convenience for guests or family members. The main-level laundry room adds practicality to everyday living. The fully finished walk-out basement expands the home's living space, making it perfect for extended family, guests, or rental opportunities. It includes a kitchen, a family room, & the convenience of a second laundry set. The ping pong/pool/dining table gives a flexible solution for entertainment and dining. With 2 additional bedrooms & bathrooms, the basement offers complete living quarters that are both private and functional. The front and backyard are landscaped with 9 mature trees. The home also comes equipped with leased solar panels, providing energy efficiency & cost savings. Located in the vibrant Anthem Highlands community, this home offers access to an array of top-tier amenities, including a resort-style clubhouse with a fitness center, pool & a variety of recreational activities. The community is surrounded by miles of scenic trails, parks & open spaces. Additionally the home is conveniently close to schools, shopping, dining, and major commuting routes, offering the perfect balance of peaceful suburban living and accessibility to city conveniences.
Location
State CO
County Broomfield
Zoning PUD
Rooms
Basement Finished, Full, Walk-Out Access
Main Level Bedrooms 2
Interior
Interior Features Eat-in Kitchen, Five Piece Bath, Granite Counters, In-Law Floor Plan, Kitchen Island, Open Floorplan, Pantry, Primary Suite, Walk-In Closet(s)
Heating Forced Air
Cooling Central Air
Flooring Carpet, Tile, Vinyl
Fireplaces Number 1
Fireplaces Type Gas, Living Room
Fireplace Y
Appliance Dishwasher, Dryer, Microwave, Range, Refrigerator, Washer
Exterior
Exterior Feature Private Yard
Garage Spaces 2.0
Fence Full
Utilities Available Cable Available, Electricity Available, Electricity Connected
Roof Type Spanish Tile
Total Parking Spaces 2
Garage Yes
Building
Lot Description Landscaped, Sprinklers In Front, Sprinklers In Rear
Sewer Public Sewer
Water Public
Level or Stories One
Structure Type Frame
Schools
Elementary Schools Thunder Vista
Middle Schools Rocky Top
High Schools Legacy
School District Adams 12 5 Star Schl
Others
Senior Community No
Ownership Individual
Acceptable Financing Cash, Conventional, Other, VA Loan
Listing Terms Cash, Conventional, Other, VA Loan
Special Listing Condition None
Pets Allowed Cats OK, Dogs OK, Yes
Read Less Info
Want to know what your home might be worth? Contact us for a FREE valuation!

Our team is ready to help you sell your home for the highest possible price ASAP

© 2025 METROLIST, INC., DBA RECOLORADO® – All Rights Reserved
6455 S. Yosemite St., Suite 500 Greenwood Village, CO 80111 USA
Bought with Mosaic Realty LLC
CONTACT US
"My job is to find and attract mastery-based agents to the office, protect the culture, and make sure everyone is happy! "







