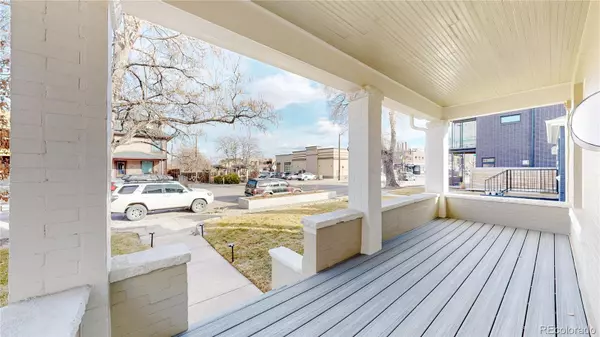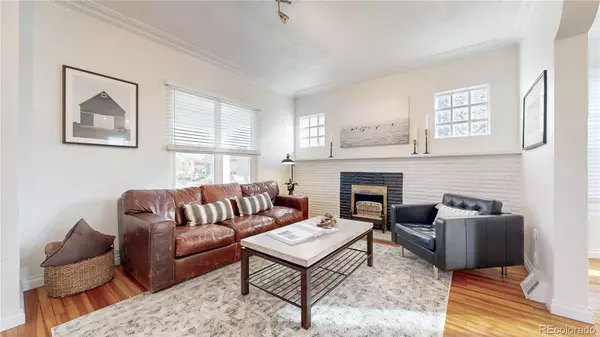$1,020,000
$1,099,000
7.2%For more information regarding the value of a property, please contact us for a free consultation.
4 Beds
4 Baths
2,178 SqFt
SOLD DATE : 09/09/2025
Key Details
Sold Price $1,020,000
Property Type Single Family Home
Sub Type Single Family Residence
Listing Status Sold
Purchase Type For Sale
Square Footage 2,178 sqft
Price per Sqft $468
Subdivision Sunnyside
MLS Listing ID 7670021
Sold Date 09/09/25
Style Victorian
Bedrooms 4
Full Baths 1
Three Quarter Bath 3
HOA Y/N No
Abv Grd Liv Area 1,719
Year Built 1911
Annual Tax Amount $2,673
Tax Year 2023
Lot Size 4,690 Sqft
Acres 0.11
Property Sub-Type Single Family Residence
Source recolorado
Property Description
PRICE ADJUSTMENT & A CONCESSION! Classic, timeless Victorian charm meets modern versatility in Sunnyside. Welcome to this well-appointed residence with ADU over the garage perfect for guests or short-term rental possibilities. Newer roof and exterior paint are only the beginning you enter an open floorplan with freshly refinished hardwoods that seamlessly brings together a cozy living room, bright dining room and kitchen complete with granite counters, stainless appliances, two-tone cabinetry and glass tile backsplash. Main floor bedroom suite can be used as primary or for guests. Upstairs a pair of guest bedrooms joined by updated bathroom with beautiful tilework, including floor inlay. The back bedroom features a private deck for morning coffee or a Colorado sunset. The finished basement offers flexibility for movie night or guests with its own 3/4 bathroom. Comfortable 2-car garage with leased Telsa solar panels, and ADU above. Attention to detail is the key with wrought-iron staircase, Trex deck, thoughtful fabric privacy panel, kitchenette and bathroom. The yard is an entertainer's dream with firepit, dedicated dining area, string lights, theater screen for movie night, and privacy fence with horizontal paneling. Perfectly located at the doorstep to LoHi and Denver. Just moments to retail and dining, and a short distance from I-25 and LoDo. Welcome home!!
Location
State CO
County Denver
Zoning U-TU-C
Rooms
Basement Partial
Main Level Bedrooms 1
Interior
Interior Features Ceiling Fan(s), High Ceilings, Open Floorplan, Primary Suite, Smoke Free
Heating Forced Air
Cooling Air Conditioning-Room, Central Air
Flooring Carpet, Tile, Wood
Fireplaces Number 1
Fireplace Y
Appliance Dishwasher, Disposal, Dryer, Gas Water Heater, Microwave, Refrigerator, Washer
Exterior
Exterior Feature Balcony, Fire Pit, Lighting, Private Yard, Rain Gutters
Parking Features Electric Vehicle Charging Station(s)
Garage Spaces 2.0
Roof Type Shingle
Total Parking Spaces 2
Garage No
Building
Lot Description Level
Sewer Public Sewer
Water Public
Level or Stories Two
Structure Type Brick
Schools
Elementary Schools Trevista At Horace Mann
Middle Schools Bryant-Webster
High Schools North
School District Denver 1
Others
Senior Community No
Ownership Individual
Acceptable Financing Cash, Conventional, FHA, VA Loan
Listing Terms Cash, Conventional, FHA, VA Loan
Special Listing Condition None
Read Less Info
Want to know what your home might be worth? Contact us for a FREE valuation!

Our team is ready to help you sell your home for the highest possible price ASAP

© 2025 METROLIST, INC., DBA RECOLORADO® – All Rights Reserved
6455 S. Yosemite St., Suite 500 Greenwood Village, CO 80111 USA
Bought with Milehimodern

CONTACT US

"My job is to find and attract mastery-based agents to the office, protect the culture, and make sure everyone is happy! "







