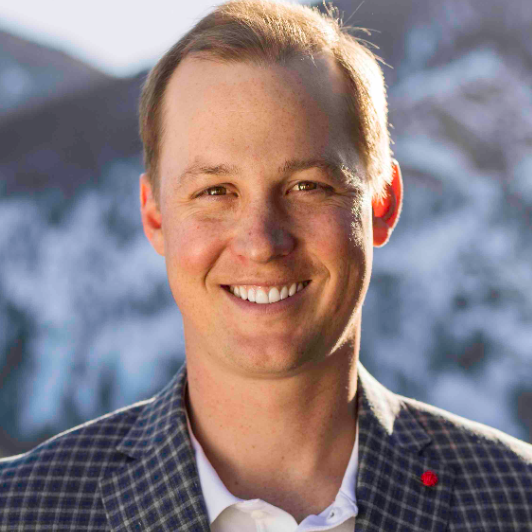$675,000
$695,000
2.9%For more information regarding the value of a property, please contact us for a free consultation.
2 Beds
2 Baths
1,045 SqFt
SOLD DATE : 10/02/2025
Key Details
Sold Price $675,000
Property Type Condo
Sub Type Condominium
Listing Status Sold
Purchase Type For Sale
Square Footage 1,045 sqft
Price per Sqft $645
Subdivision Flying Dutchman Condo
MLS Listing ID S1057638
Sold Date 10/02/25
Bedrooms 2
Full Baths 2
Construction Status Resale
HOA Fees $957/ann
Year Built 1973
Annual Tax Amount $2,232
Tax Year 2024
Property Sub-Type Condominium
Property Description
The mountains are calling – welcome to your perfect getaway in Keystone! This beautifully maintained, turnkey condo features two private bedrooms and two full bathrooms, offering comfort and privacy for the whole family. Enjoy stunning mature Aspens and mountain views, soaring vaulted ceilings, and a peaceful setting just minutes from the base area. Nestled next to the Keystone Gulch Trailhead and the Keystone free shuttle, outdoor adventure is right outside your door year-round.
The unit has been updated with stylish new furnishings, and boasts a strong short-term rental history, making it an excellent investment opportunity. Community amenities include a heated outdoor pool, indoor hot tub and sauna, BBQ picnic area, and a volleyball court. Sold fully furnished, this property is ready for you to move in and start enjoying mountain living immediately.
Location
State CO
County Summit
Area Keystone
Direction Hwy 6 East to Keystone. Right on W Keystone Rd. Right on Soda Ridge Road. Second Flying Dutchman Entrance on right. Building 3-4-5, second floor.
Interior
Interior Features Fireplace, Vaulted Ceiling(s)
Heating Baseboard, Electric
Flooring Carpet, Tile
Fireplaces Type Gas
Furnishings Partially
Fireplace Yes
Appliance Dishwasher, Electric Range, Disposal, Microwave, Refrigerator
Laundry Common Area
Exterior
Exterior Feature Barbecue
Parking Features Parking Pad, Unassigned
Pool Community
Community Features Golf, Trails/ Paths, Pool, Public Transportation, Sauna
Utilities Available Electricity Available, Natural Gas Available, Phone Available, Sewer Available, Trash Collection, Cable Available, Sewer Connected
Amenities Available Ski Storage
View Y/N Yes
Water Access Desc Public
View Mountain(s), Southern Exposure, Trees/ Woods
Roof Type Asphalt
Present Use Residential
Street Surface Paved
Building
Lot Description Borders National Forest
Entry Level Two
Sewer Connected
Water Public
Level or Stories Two
Construction Status Resale
Others
Pets Allowed Owner Only, Pet Restrictions
Tax ID 3000184
Pets Allowed Owner Only, Pet Restrictions
Read Less Info
Want to know what your home might be worth? Contact us for a FREE valuation!

Our team is ready to help you sell your home for the highest possible price ASAP

Bought with Redfin Corporation

CONTACT US

"My job is to find and attract mastery-based agents to the office, protect the culture, and make sure everyone is happy! "







