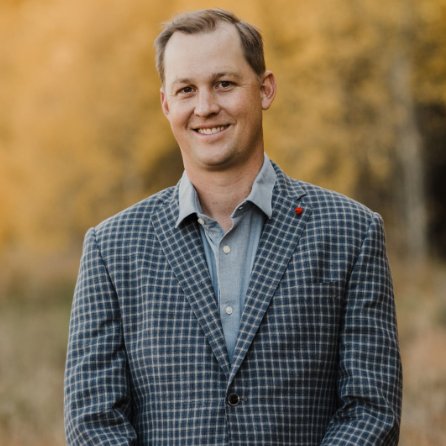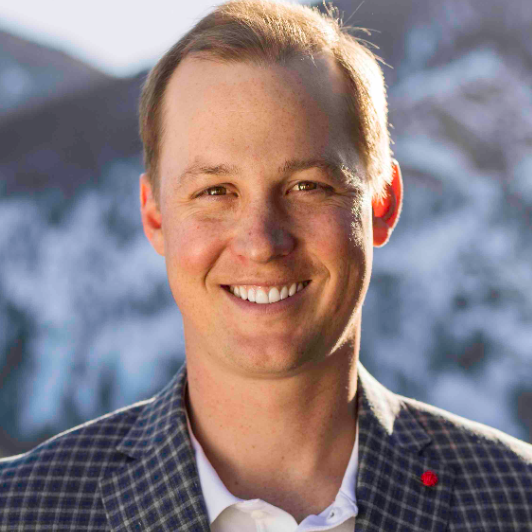$655,000
$690,000
5.1%For more information regarding the value of a property, please contact us for a free consultation.
1 Bed
1 Bath
810 SqFt
SOLD DATE : 10/15/2025
Key Details
Sold Price $655,000
Property Type Condo
Sub Type Condominium
Listing Status Sold
Purchase Type For Sale
Square Footage 810 sqft
Price per Sqft $808
Subdivision Buffalo Lodge And The Dakota Condos
MLS Listing ID S1057222
Sold Date 10/15/25
Bedrooms 1
Full Baths 1
Construction Status Resale
HOA Fees $833/ann
Year Built 1997
Annual Tax Amount $2,394
Tax Year 2025
Lot Size 1.608 Acres
Acres 1.6084
Property Sub-Type Condominium
Property Description
Welcome to Unit 8530 at the Dakota Lodge. An exceptional 810 sqft top-floor condo offering a rare oversized 1-bedroom layout with vaulted ceilings. Located in the heart of River Run Village, this ski-in/ski-out gem offers unmatched convenience just steps from the gondola, ski school, shops, dining, and year-round activities. The spacious open-concept layout allows you to sleep up to 6 people comfortably with a murphy bed and pull-out couch. Amenities include heated outdoor pool, hot tubs, ski locker, bike storage, and underground parking. Turnkey investment opportunity with strong rental potential and low-maintenance ownership. Fully furnished and ready for the next owner. Don't miss this opportunity to own one of the largest 1-bedroom units in Keystone's River Run.
Location
State CO
County Summit
Area Keystone
Direction From Dillon take HWY 6 toward Keystone, turn Right on E Keystone Rd. Turn left on Ida Belle Drive, right on Dercum Dr., left on Dercum Sq. and park in temporary 15-minute parking in front of the Dakota Lodge building
Interior
Interior Features Fireplace, Cable T V
Heating Baseboard
Flooring See Remarks, Tile, Wood
Fireplaces Type Gas
Furnishings Furnished
Fireplace Yes
Appliance Electric Range, Microwave, Refrigerator
Laundry Common Area, Laundry Room
Exterior
Parking Features Underground, Unassigned
Pool Community
Community Features Golf, Trails/ Paths, Pool, Public Transportation, Sauna
Utilities Available Electricity Available, Natural Gas Available, Phone Available, Sewer Available, Trash Collection, Water Available, Cable Available, Sewer Connected
Amenities Available Ski Storage
View Y/N Yes
Water Access Desc Public
View Mountain(s)
Roof Type Composition, See Remarks
Present Use Residential
Street Surface Paved
Building
Lot Description Near Ski Area, Near Public Transit
Story 5
Entry Level One
Sewer Connected, Public Sewer
Water Public
Level or Stories One
Construction Status Resale
Others
Pets Allowed No
Tax ID 6503777
Pets Allowed No
Read Less Info
Want to know what your home might be worth? Contact us for a FREE valuation!

Our team is ready to help you sell your home for the highest possible price ASAP

Bought with Breckenridge Associates R.E.

CONTACT US

"My job is to find and attract mastery-based agents to the office, protect the culture, and make sure everyone is happy! "







