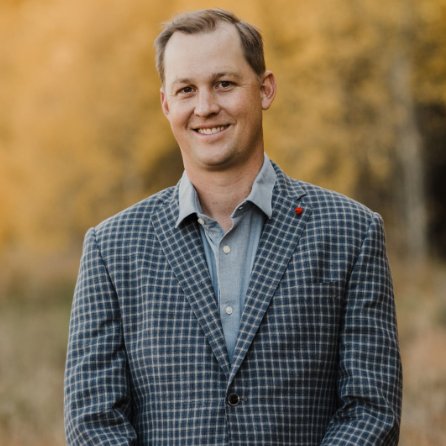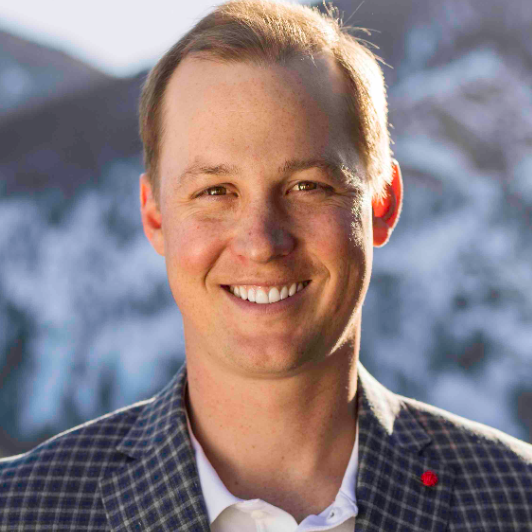$1,000,000
$1,065,000
6.1%For more information regarding the value of a property, please contact us for a free consultation.
4 Beds
3 Baths
1,770 SqFt
SOLD DATE : 10/17/2025
Key Details
Sold Price $1,000,000
Property Type Single Family Home
Sub Type Single Family Residence
Listing Status Sold
Purchase Type For Sale
Square Footage 1,770 sqft
Price per Sqft $564
Subdivision Valdora Village Sub
MLS Listing ID S1061976
Sold Date 10/17/25
Bedrooms 4
Full Baths 2
Three Quarter Bath 1
Construction Status Resale
HOA Fees $250/ann
Year Built 1980
Annual Tax Amount $3,252
Tax Year 2024
Lot Size 5,662 Sqft
Acres 0.13
Property Sub-Type Single Family Residence
Property Description
What an incredible opportunity this fabulous property offers to a local homebuyer, second homeowner, or investor. Located in a popular neighborhood renowned for its friendly vibe, fantastic amenities, trail access, and walkabiliity to town, you truly must see this lovingly maintained home in person to fully appreciate its great energy and unique floorplan. So many possibilities here! Your entryway is a practical mudroom airlock with a bench for shoe/boot removal, hooks for hanging, and a great closet for outdoorwear and gear. On the main level you'll be taken back to memories of gathering around a circular fireplace at a ski lodge...the retro and mid-century modern feel here is bound to bring a smile to your face! The Great Room has walls of windows all around, bringing incredible natural light and warmth to the home as well as amazing mountain and ski area views. The quiet deck right off the kitchen is the perfect any time of day for reading, coffee, or conversation, and allows the chef to easily access the bbq or fresh herb pot! Two bedrooms, a full bathroom, and laundry complete the main floor. Heading upstairs, you'll note the ability to lock off the upper level from the main house if so desired. The spacious second floor bedrooms both boast amazing views, incredible light, a sitting area, and ensuite bathroom. This special home with mature trees all around is tucked into a community with heart; neighbors see each other at the clubhouse pool, hot tub, or at the park, and a friendly volleyball game or tennis match are commonly seen on long summer days. With all of the potential inside the home, the bonus of a special neighborhood and fabulous location for hiking, biking, walking to town or grabbing an e-bike or busride...this property is a fantastic opportunity for an investment in local living and a property you'll love!
Location
State CO
County Summit
Area Breckenridge
Direction Hwy 9 to Huron Rd/7-11. Continue on Huron Rd to Reiling Rd. Home is on the left, just a bit after the park/tennis courts.
Interior
Interior Features Fireplace, Cable T V
Heating Baseboard, Electric
Flooring Carpet, Linoleum
Fireplaces Number 2
Fireplaces Type Wood Burning
Furnishings Partially
Fireplace Yes
Appliance Dryer, Dishwasher, Electric Range, Disposal, Microwave, Refrigerator, Washer, Washer/Dryer
Laundry In Unit
Exterior
Exterior Feature Barbecue
Parking Features Parking Pad
Pool Community
Community Features See Remarks, Trails/ Paths, Clubhouse, Pool, Public Transportation, Sauna
Utilities Available Electricity Available, Natural Gas Available, Sewer Available, Trash Collection, Water Available, Cable Available, Sewer Connected
Amenities Available Tennis Court(s)
View Y/N Yes
Water Access Desc Public
View Mountain(s), Southern Exposure
Roof Type Asphalt
Present Use Residential
Street Surface Paved
Building
Lot Description Near Public Transit, See Remarks
Entry Level Two
Foundation Poured
Sewer Connected, Public Sewer
Water Public
Level or Stories Two
Construction Status Resale
Others
Pets Allowed Yes
Tax ID 2802075
Pets Allowed Yes
Read Less Info
Want to know what your home might be worth? Contact us for a FREE valuation!

Our team is ready to help you sell your home for the highest possible price ASAP

Bought with Breckenridge Associates R.E.

CONTACT US

"My job is to find and attract mastery-based agents to the office, protect the culture, and make sure everyone is happy! "







